7052 S Owens Way
Littleton, CO 80127 — Jefferson county
Price
$825,000
Sqft
3620.00 SqFt
Baths
4
Beds
5
Description
Welcome to this stunning two story brick home at the end of a Cul-De-Sac. Walking distance to Ute Meadows Elementary and Chatfield High School. The main floor office is quite stately and perfect for when you need to work from home. It features French doors and hardwood floors. The kitchen is spacious and recently remodeled with a large island. Every chef is sure to enjoy. Next is vaulted family room with soaring ceilings and gas fireplace. Additionally, the main floor boast a very comfortable living room and great formal dining. Four generously sized bedrooms are just upstairs. A fifth bedroom in basement, is warm and inviting, making it ideal for guests. Beautifully matured landscaping front and back with sprinkler system. The back yard is pristine and private. This house has a three car side load garage. If you need additional storage, there is a shed in the back yard. Immaculate and well cared for, all you need to do is move in. Additionally, seller is downsizing. If you are interested in any furniture, please let us know.
Property Level and Sizes
SqFt Lot
10016.00
Lot Features
Ceiling Fan(s), Eat-in Kitchen, Five Piece Bath, Granite Counters, High Ceilings, Kitchen Island, Marble Counters, Primary Suite, Pantry, Smoke Free, Vaulted Ceiling(s), Walk-In Closet(s)
Lot Size
0.23
Foundation Details
Block,Slab
Basement
Finished,Full
Interior Details
Interior Features
Ceiling Fan(s), Eat-in Kitchen, Five Piece Bath, Granite Counters, High Ceilings, Kitchen Island, Marble Counters, Primary Suite, Pantry, Smoke Free, Vaulted Ceiling(s), Walk-In Closet(s)
Appliances
Dishwasher, Disposal, Dryer, Gas Water Heater, Microwave, Refrigerator, Self Cleaning Oven, Washer
Electric
Attic Fan, Central Air
Flooring
Carpet, Tile, Wood
Cooling
Attic Fan, Central Air
Heating
Forced Air
Fireplaces Features
Family Room, Gas Log
Exterior Details
Features
Private Yard
Patio Porch Features
Covered,Front Porch,Patio
Water
Public
Sewer
Public Sewer
Land Details
PPA
3836956.52
Garage & Parking
Parking Spaces
1
Parking Features
Concrete, Dry Walled, Storage
Exterior Construction
Roof
Architectural Shingles,Composition
Construction Materials
Brick, Wood Siding
Architectural Style
Contemporary
Exterior Features
Private Yard
Window Features
Double Pane Windows, Window Coverings
Security Features
Carbon Monoxide Detector(s),Smoke Detector(s)
Builder Name 1
Richmond American Homes
Builder Source
Public Records
Financial Details
PSF Total
$243.78
PSF Finished
$279.36
PSF Above Grade
$338.25
Previous Year Tax
3790.00
Year Tax
2020
Primary HOA Management Type
Voluntary
Primary HOA Name
Canterbury
Primary HOA Phone
303-000-000
Primary HOA Website
http://hoacanterbury.com
Primary HOA Amenities
Park,Playground
Primary HOA Fees
75.00
Primary HOA Fees Frequency
Annually
Primary HOA Fees Total Annual
75.00
Location
Schools
Elementary School
Ute Meadows
Middle School
Deer Creek
High School
Chatfield
Walk Score®
Contact me about this property
James T. Wanzeck
RE/MAX Professionals
6020 Greenwood Plaza Boulevard
Greenwood Village, CO 80111, USA
6020 Greenwood Plaza Boulevard
Greenwood Village, CO 80111, USA
- (303) 887-1600 (Mobile)
- Invitation Code: masters
- jim@jimwanzeck.com
- https://JimWanzeck.com
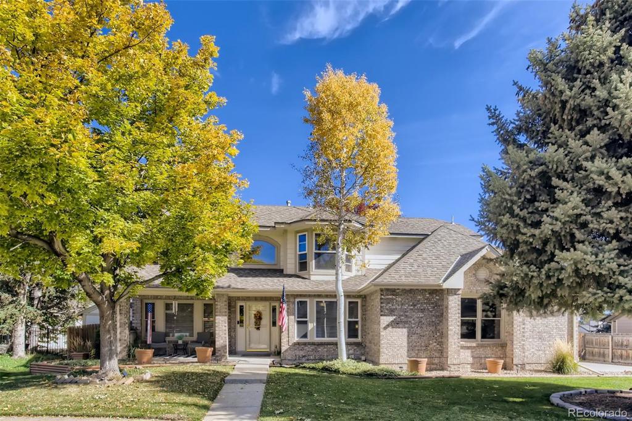
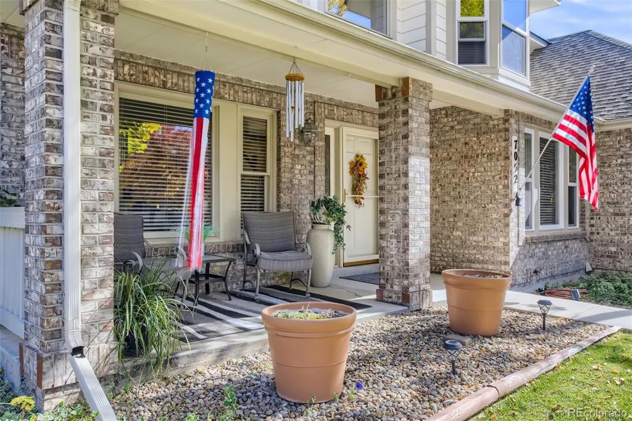
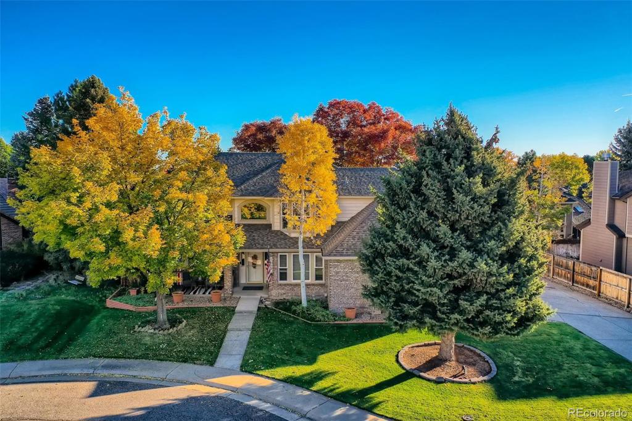
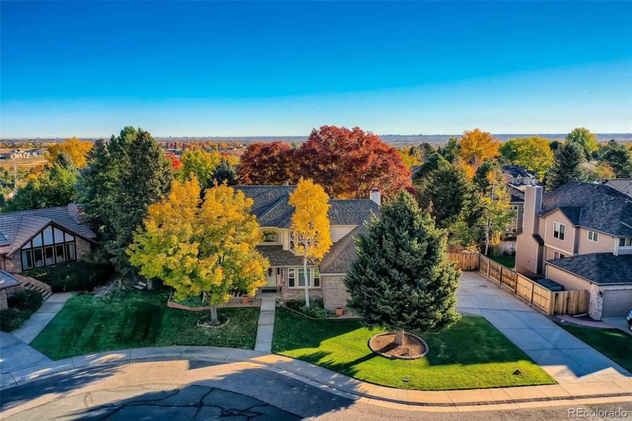
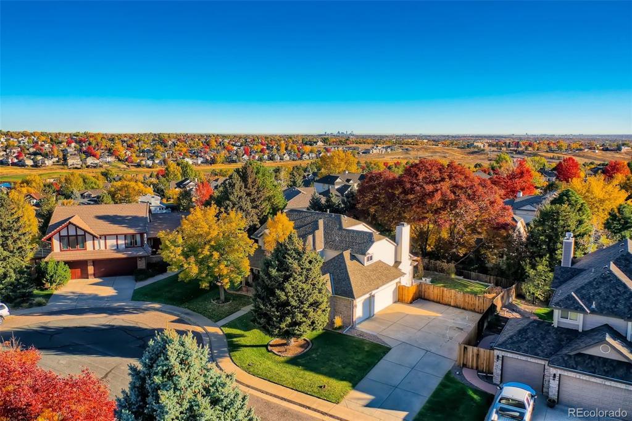
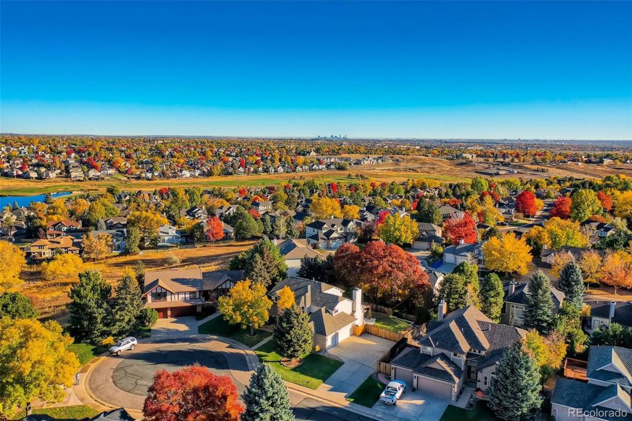
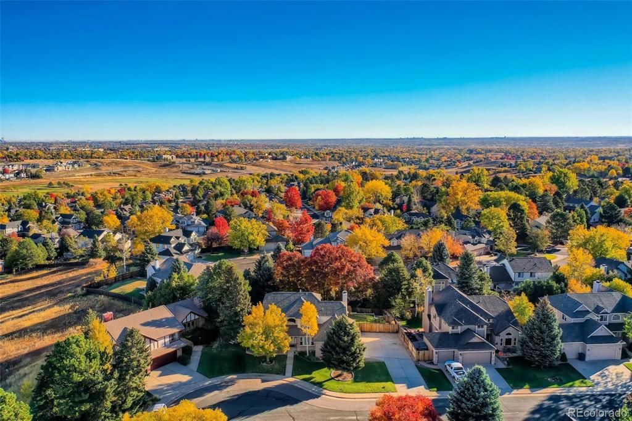
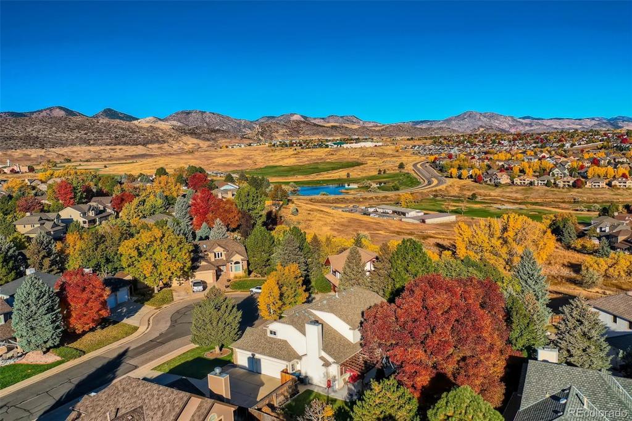
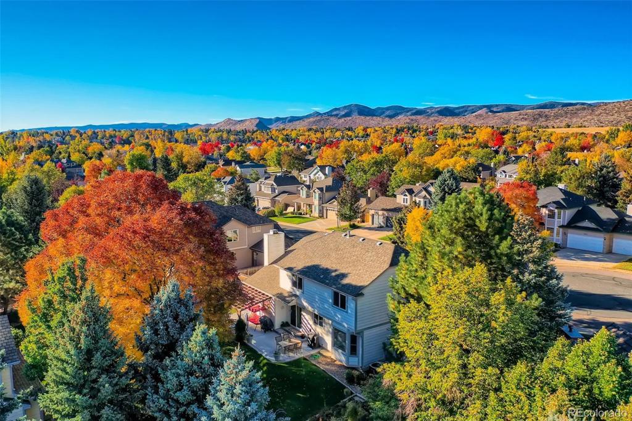
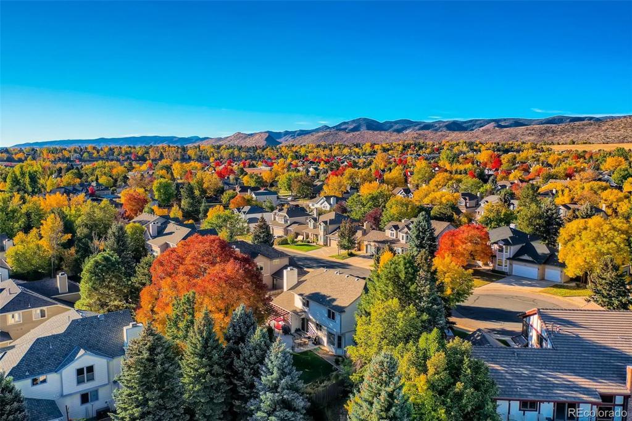
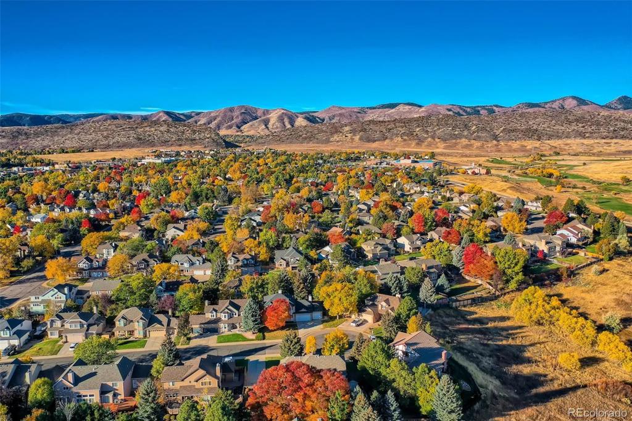
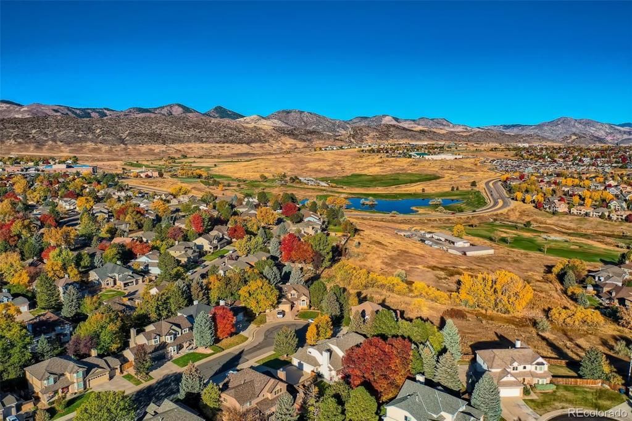
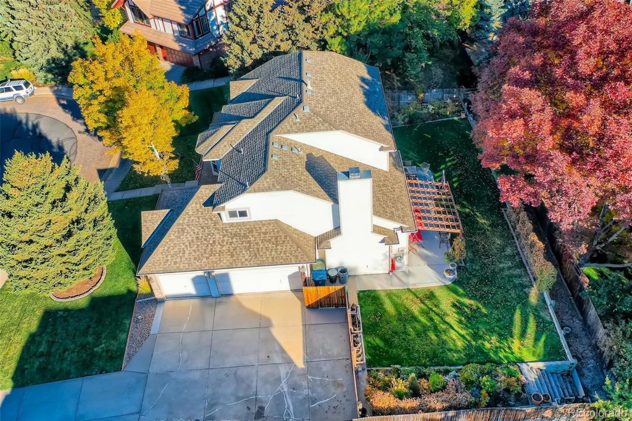
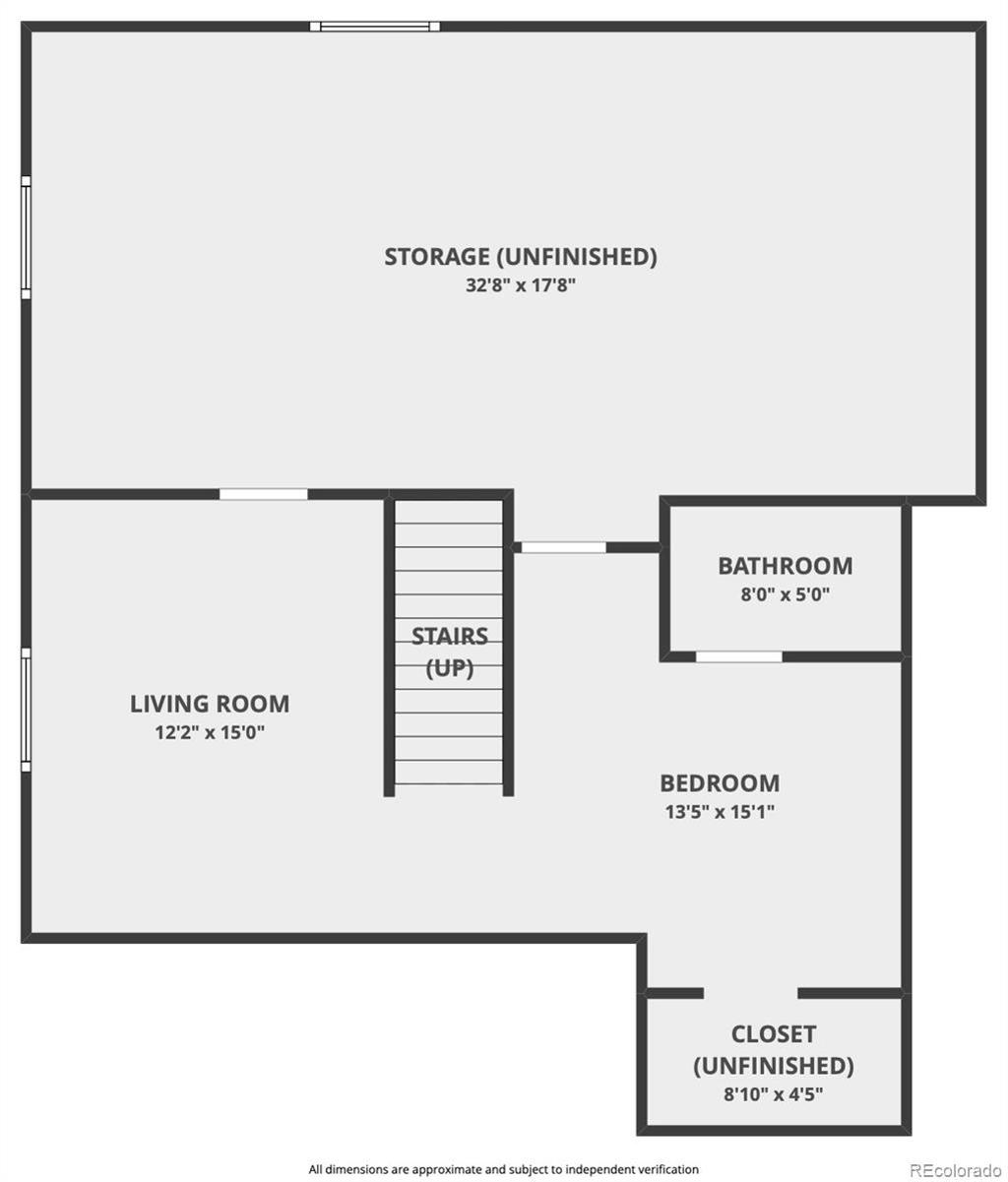
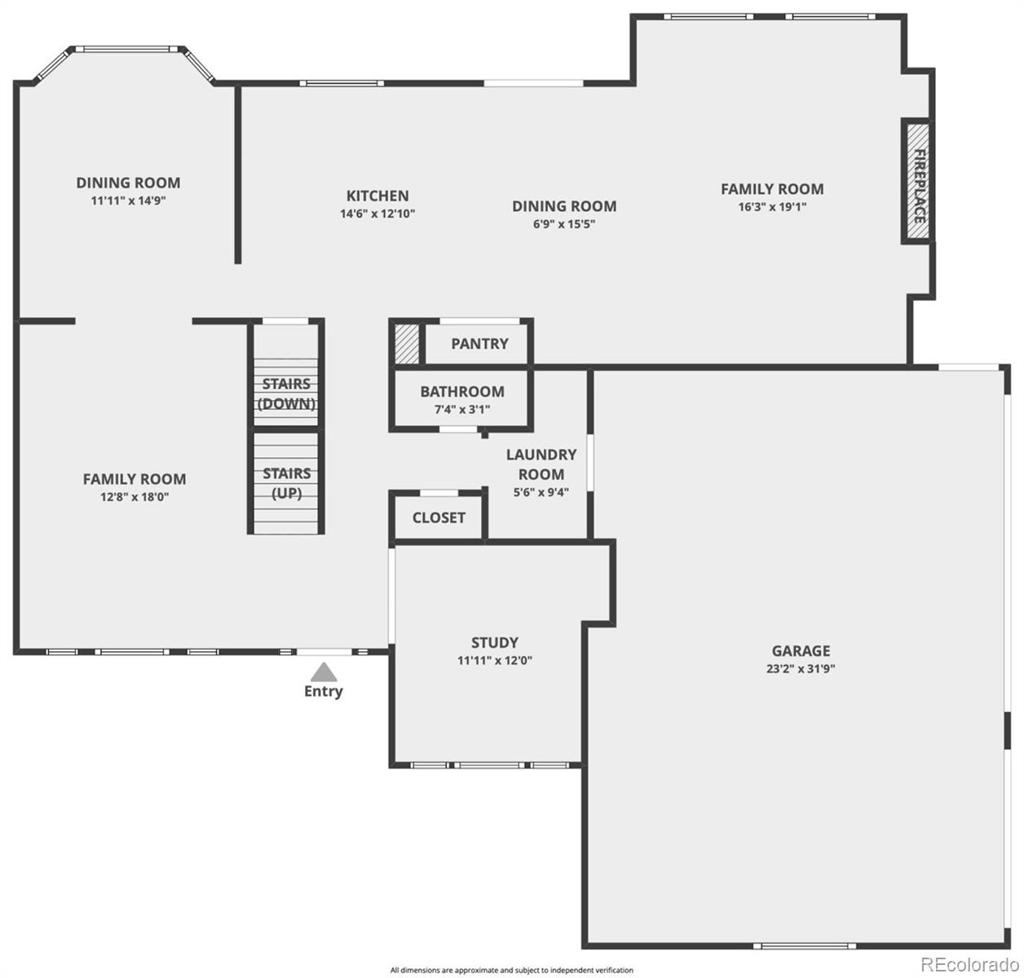
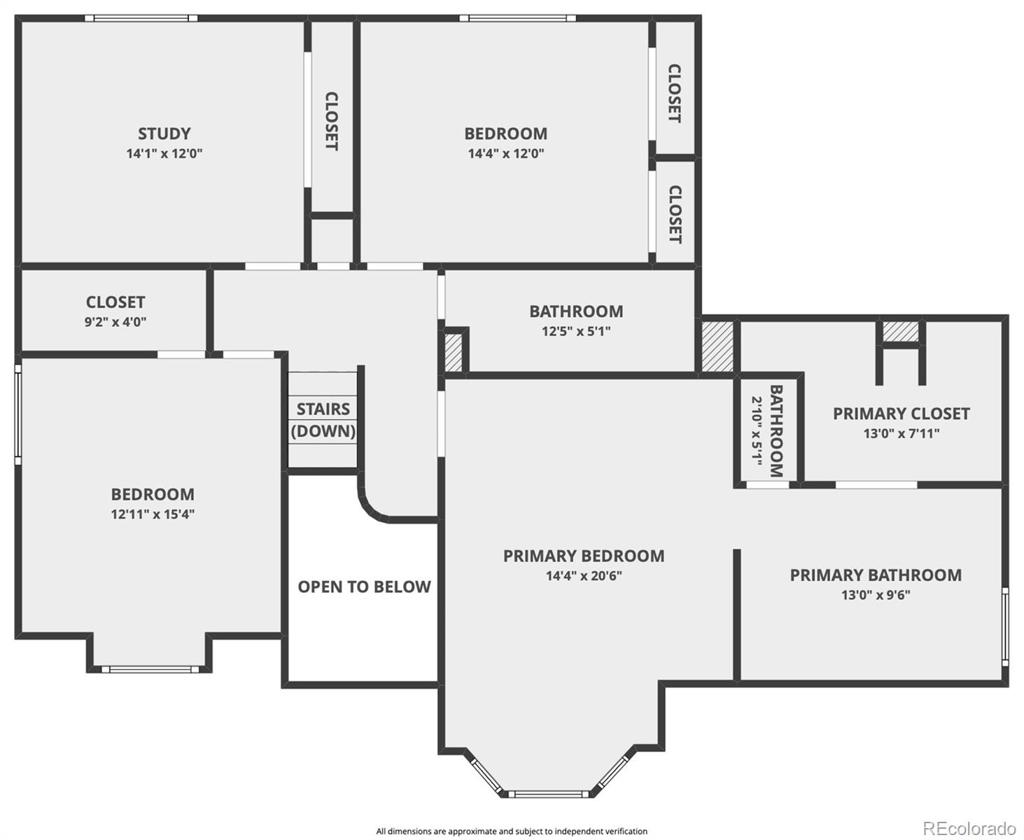


 Menu
Menu


