369 Doe Circle
Franktown, CO 80116 — Douglas county
Price
$1,549,000
Sqft
4992.00 SqFt
Baths
4
Beds
5
Description
Seller is offering a 2% rate buy down! The best-kept secret in south Denver is the beautiful and serene Deerfield Estates of Franktown wherein lies the hidden retreat at 369 Doe Circle. This sprawling, private refuge from the hustle and bustle is quintessential Colorado living. The meticulously crafted estate spans 5.46 acres of picturesque landscape, surrounded by trees, rolling hills, and wildlife, offering unparalleled tranquility and privacy while being less than 30 minutes from everything South Metro and the DTC have to offer. Boasting a custom 4,992 square-foot home, this property is a sanctuary of luxury. As you enter through the hand-crafted electric security gate, you are greeted by native landscaping adorned with majestic boulders. Whether you're an avid rider, appreciate equine companionship, or are looking for a hobby farm, this property caters to your every desire. The estate is completely fenced, with custom gates, a separate tack barn and gated corral for your equestrian pursuits. With 5 spacious bedrooms and 4 updated bathrooms, including a luxurious master suite, every corner exudes the charm of rural life. The home has been completely remodeled, boasting a Thermidor refrigerator, new paint, fixtures, lighting, and countless other upgrades. The oversized 3-car garage, equipped with 10-foot garage doors and custom epoxy flooring, provides ample space for your vehicles and toys. No detail has been spared in the upgrades throughout the property, from the new roof and gutters to the iron railing. Entertain guests in style on warm Colorado evenings with the premium Lion outdoor kitchen on the patio overlooking the picturesque landscaping. Unwind in the new hot tub or luxury sauna, or gather around the custom outdoor fire pit under the starlit sky while listening to the sounds of nature. This is a lifestyle. You don't have to give up your city job to experience the luxury and tranquility of country living with this exceptional estate. You can have it all!
Property Level and Sizes
SqFt Lot
237881.00
Lot Features
Breakfast Nook, Ceiling Fan(s), Five Piece Bath, Granite Counters, High Ceilings, In-Law Floor Plan, Kitchen Island, Open Floorplan, Pantry, Primary Suite, Radon Mitigation System, Sauna, Smoke Free, Hot Tub, Vaulted Ceiling(s), Walk-In Closet(s), Wet Bar
Lot Size
5.46
Foundation Details
Slab
Basement
Walk-Out Access
Common Walls
No Common Walls
Interior Details
Interior Features
Breakfast Nook, Ceiling Fan(s), Five Piece Bath, Granite Counters, High Ceilings, In-Law Floor Plan, Kitchen Island, Open Floorplan, Pantry, Primary Suite, Radon Mitigation System, Sauna, Smoke Free, Hot Tub, Vaulted Ceiling(s), Walk-In Closet(s), Wet Bar
Appliances
Bar Fridge, Cooktop, Dishwasher, Disposal, Down Draft, Dryer, Microwave, Oven, Refrigerator, Washer
Laundry Features
In Unit
Electric
Central Air
Flooring
Tile, Wood
Cooling
Central Air
Heating
Baseboard, Hot Water, Natural Gas, Radiant
Fireplaces Features
Gas, Gas Log, Living Room, Primary Bedroom
Utilities
Cable Available, Electricity Connected, Internet Access (Wired), Natural Gas Connected, Phone Connected
Exterior Details
Features
Fire Pit, Garden, Private Yard, Rain Gutters, Spa/Hot Tub
Water
Well
Sewer
Septic Tank
Land Details
Road Frontage Type
Public
Road Responsibility
Public Maintained Road
Road Surface Type
Paved
Garage & Parking
Parking Features
Asphalt, Concrete, Floor Coating, Oversized, Oversized Door
Exterior Construction
Roof
Composition
Construction Materials
Frame, Stone, Vinyl Siding
Exterior Features
Fire Pit, Garden, Private Yard, Rain Gutters, Spa/Hot Tub
Window Features
Double Pane Windows, Skylight(s)
Security Features
Carbon Monoxide Detector(s), Smoke Detector(s)
Financial Details
Previous Year Tax
7767.00
Year Tax
2023
Primary HOA Name
Deerfield DPHO
Primary HOA Phone
0000000000
Primary HOA Fees
300.00
Primary HOA Fees Frequency
Annually
Location
Schools
Elementary School
Franktown
Middle School
Sagewood
High School
Ponderosa
Walk Score®
Contact me about this property
James T. Wanzeck
RE/MAX Professionals
6020 Greenwood Plaza Boulevard
Greenwood Village, CO 80111, USA
6020 Greenwood Plaza Boulevard
Greenwood Village, CO 80111, USA
- (303) 887-1600 (Mobile)
- Invitation Code: masters
- jim@jimwanzeck.com
- https://JimWanzeck.com
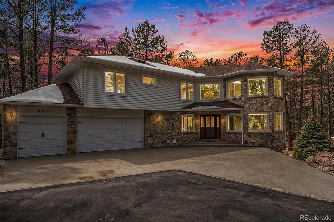
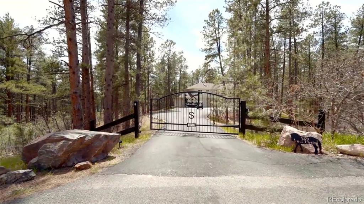
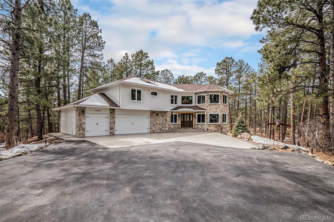
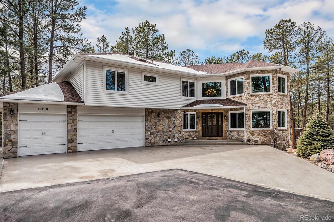
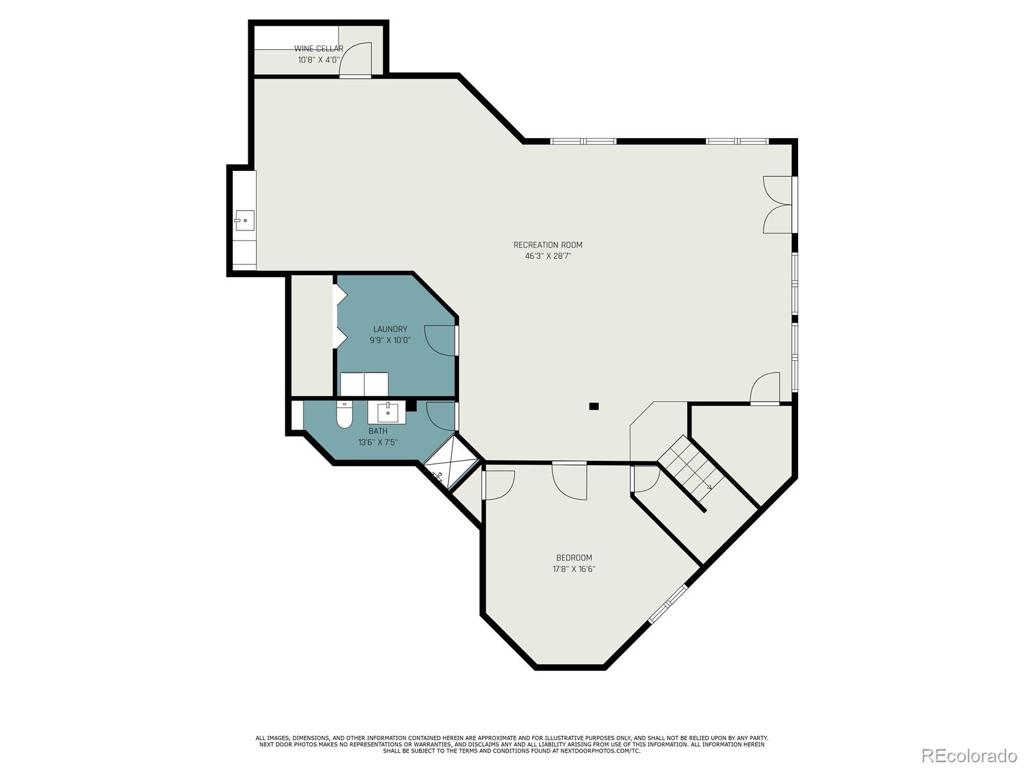
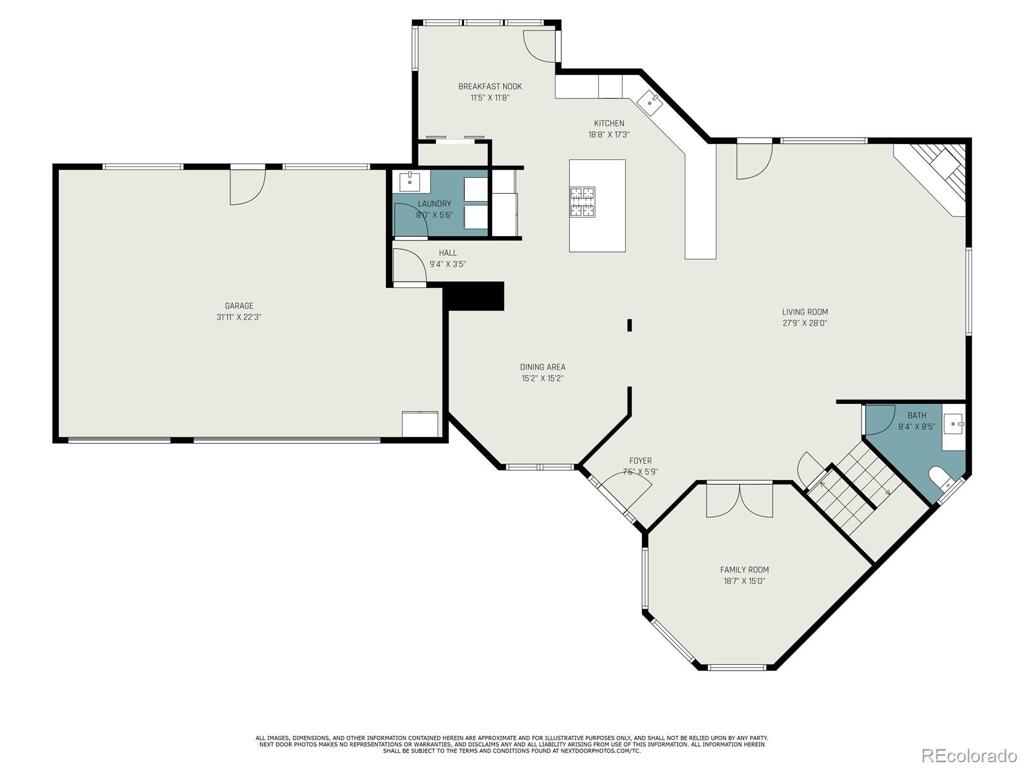
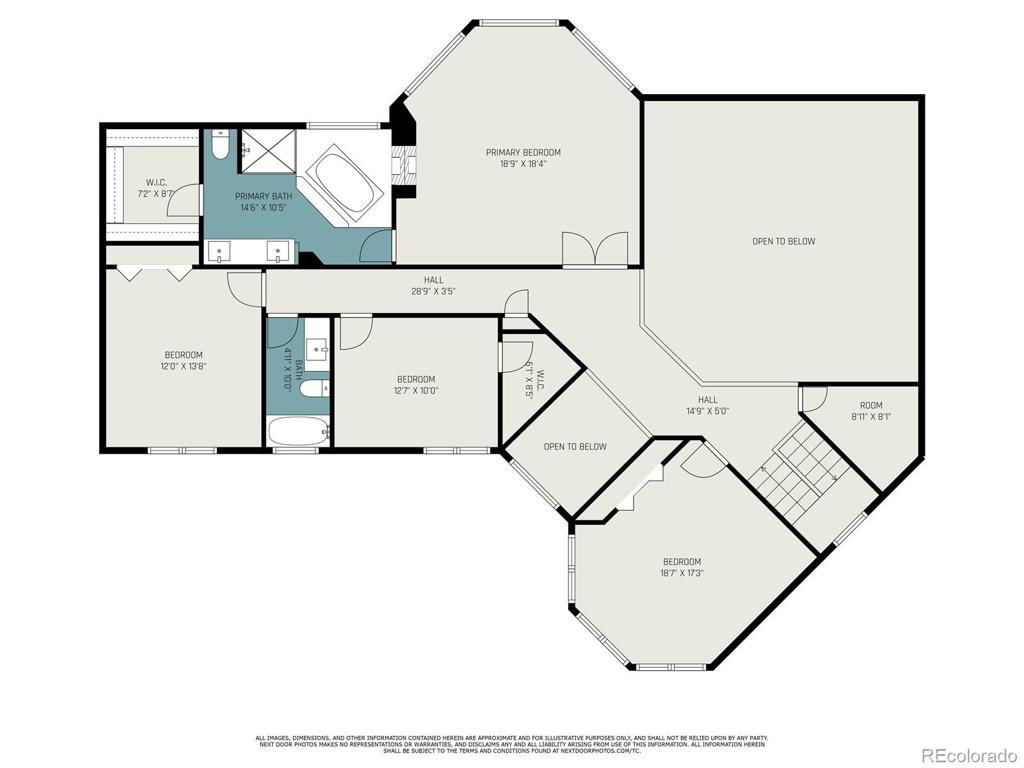
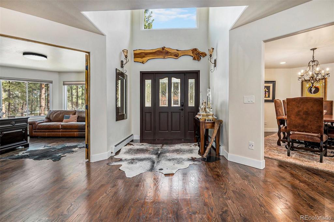
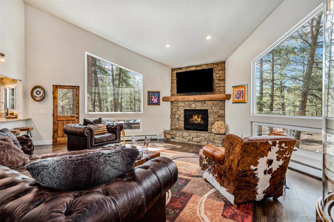
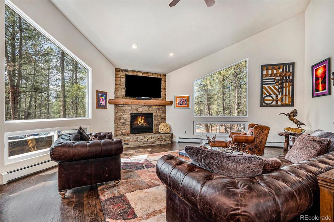
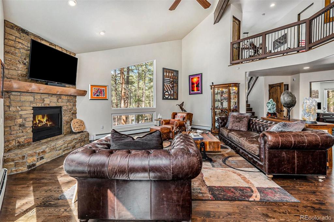
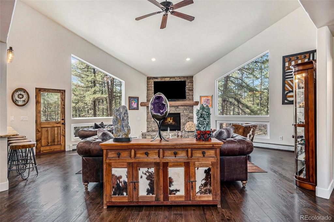
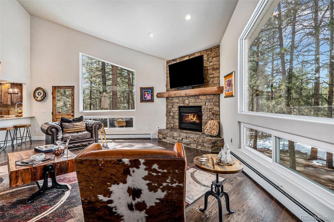
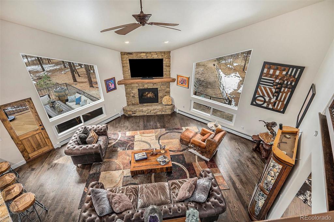
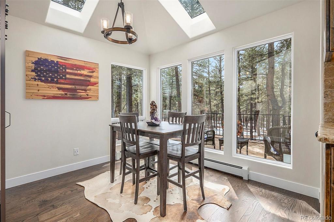
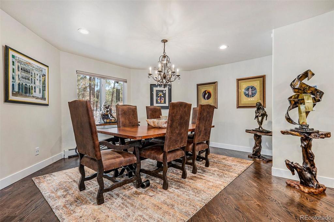
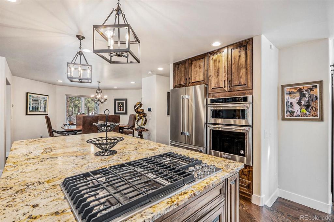
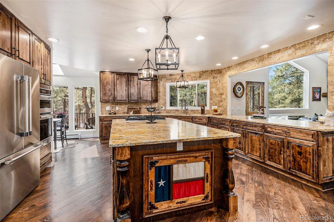
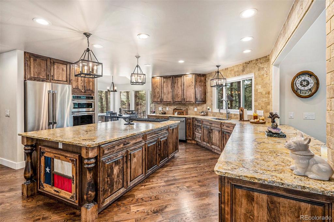
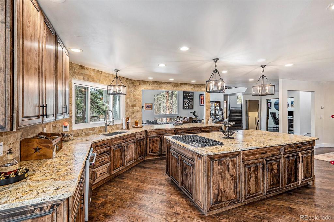
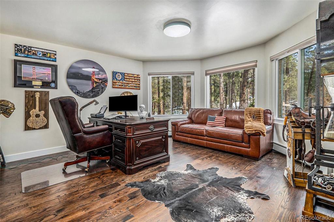
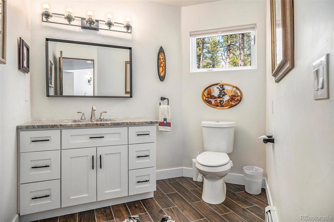
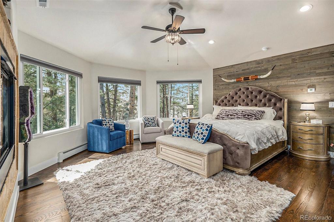
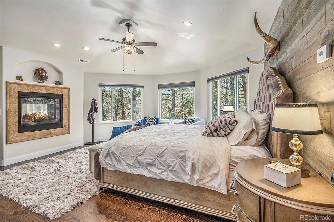
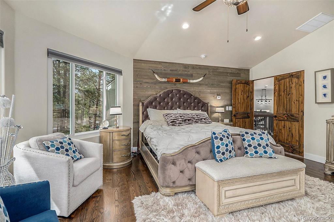
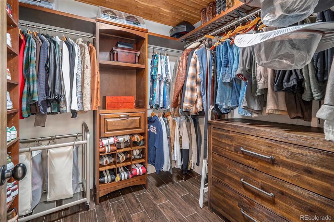
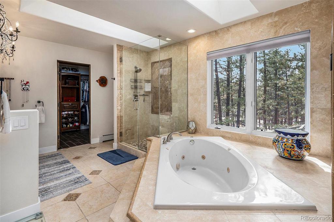
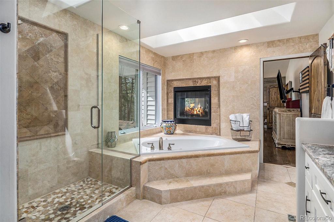
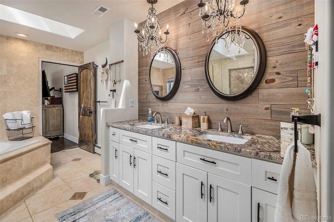
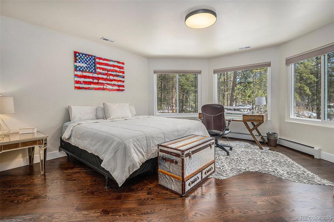
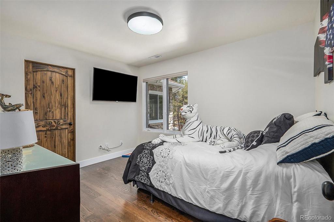
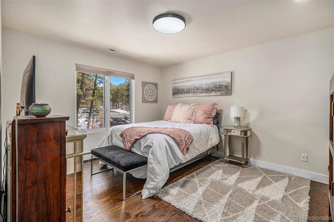
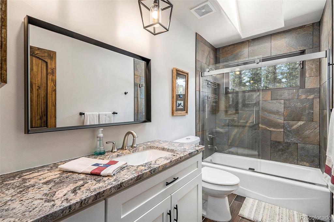
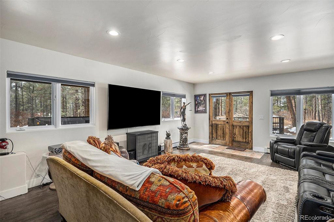
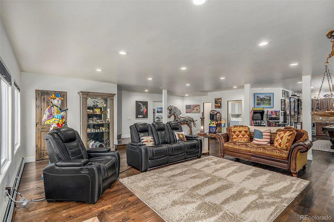
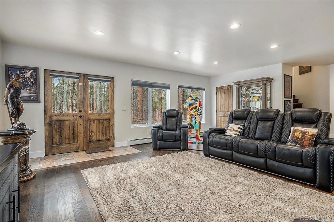
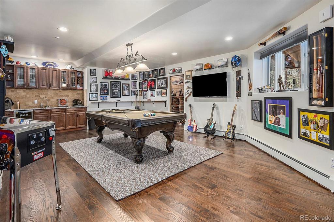
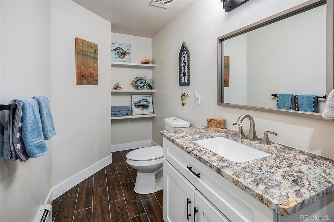
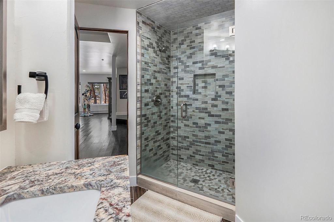
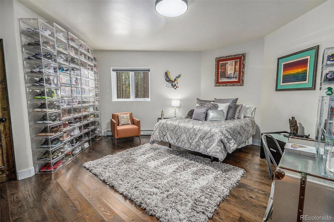
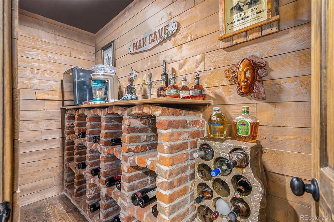
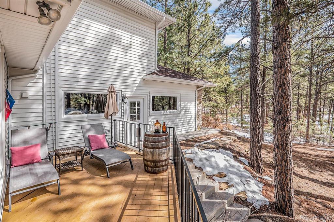
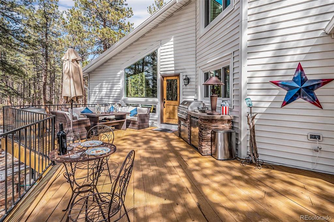
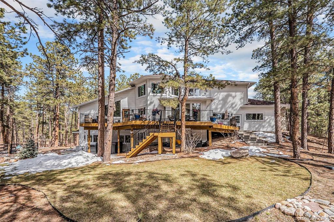
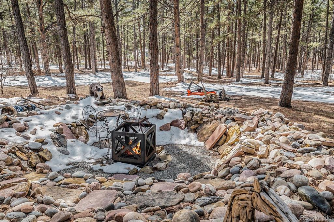
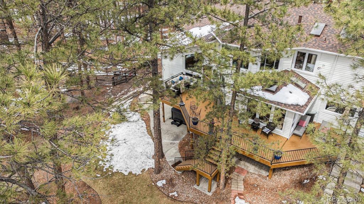
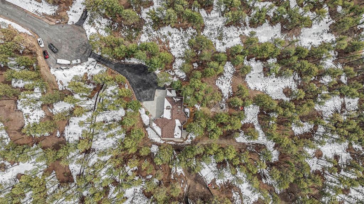
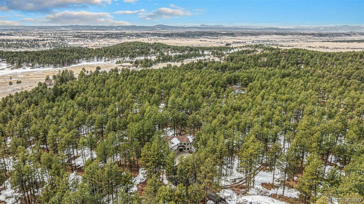
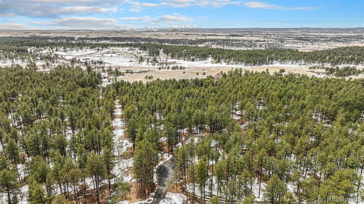


 Menu
Menu


