304 Staghorn Way
Franktown, CO 80116 — Douglas county
Price
$819,900
Sqft
3078.00 SqFt
Baths
2
Beds
3
Description
Feel like you are in the mountains without the hassle of a long commute. A Very Unique and Rare property with 5 acres ofbeautiful Pine Trees. A very secluded Property barely visible from the main road. A custom built home that is like walking into a time capsule!!! Designed and built by owner. A solid and very well built home. 2x12 ceiling joists, 2x6 walls, floors are of 2x10 with 3/4 inch subfloor with 3/4 inch solid oak floors. The craftsmanship and overall build of the home is not often seen anymore. The way it is nestled in-between all the the pine trees gives it a tree house effect, Very Unique and Very private with a WELL and Septic system. Has a large sun room with a hot tub, skylights throughout the home, Ceilings are rare and made of beetle kill Pine The living room has a beautiful stone wall with a wood stove and a high vaulted ceiling as the focal point. The home comes with a laundry shoot to make quick access to getting the clothes to the washer. Exterior has Unique hardy board on the upper exterior siding. Home comes furnished with beds, couch, a dining table, Armoire, etc.. Great home to call your own, as a second home or what ever your heart desires. A very rare property just waiting for your personal touches to call it home. An AMAZING PROPERTY - Full of Charm and character - One of a kind!!!A MUST SEE!! 20min from Castle Rock and 20 min to Parker.
Property Level and Sizes
SqFt Lot
217800.00
Lot Features
Ceiling Fan(s), Five Piece Bath, Smoke Free, Spa/Hot Tub, Tile Counters, Walk-In Closet(s)
Lot Size
5.00
Foundation Details
Block,Concrete Perimeter
Basement
Unfinished,Walk-Out Access
Interior Details
Interior Features
Ceiling Fan(s), Five Piece Bath, Smoke Free, Spa/Hot Tub, Tile Counters, Walk-In Closet(s)
Appliances
Cooktop, Dishwasher, Dryer, Gas Water Heater, Microwave, Oven, Refrigerator, Self Cleaning Oven, Washer
Laundry Features
In Unit
Electric
None
Flooring
Carpet, Wood
Cooling
None
Heating
Forced Air, Wood Stove
Fireplaces Features
Living Room, Wood Burning Stove
Utilities
Electricity Connected, Natural Gas Connected, Phone Connected
Exterior Details
Features
Dog Run, Fire Pit, Rain Gutters
Patio Porch Features
Covered,Deck,Front Porch
Water
Well
Sewer
Septic Tank
Land Details
PPA
163980.00
Well Type
Commercial,Private
Well User
Domestic
Road Frontage Type
Public Road
Road Responsibility
Public Maintained Road
Road Surface Type
Dirt, Gravel
Garage & Parking
Parking Spaces
1
Parking Features
Circular Driveway, Driveway-Dirt, Driveway-Gravel, Dry Walled, Insulated
Exterior Construction
Roof
Architectural Shingles
Construction Materials
Brick, Concrete, Frame
Architectural Style
Chalet,Mountain Contemporary
Exterior Features
Dog Run, Fire Pit, Rain Gutters
Window Features
Skylight(s)
Security Features
Carbon Monoxide Detector(s),Security System,Smoke Detector(s)
Builder Source
Public Records
Financial Details
PSF Total
$266.37
PSF Finished
$370.49
PSF Above Grade
$370.49
Previous Year Tax
3660.00
Year Tax
2022
Primary HOA Management Type
Voluntary
Primary HOA Name
Deerfield HomeOwners & Property Owners Inc
Primary HOA Phone
0
Primary HOA Website
Deerfieldexpress.org
Primary HOA Fees
300.00
Primary HOA Fees Frequency
Annually
Primary HOA Fees Total Annual
300.00
Location
Schools
Elementary School
Franktown
Middle School
Sagewood
High School
Ponderosa
Walk Score®
Contact me about this property
James T. Wanzeck
RE/MAX Professionals
6020 Greenwood Plaza Boulevard
Greenwood Village, CO 80111, USA
6020 Greenwood Plaza Boulevard
Greenwood Village, CO 80111, USA
- (303) 887-1600 (Mobile)
- Invitation Code: masters
- jim@jimwanzeck.com
- https://JimWanzeck.com
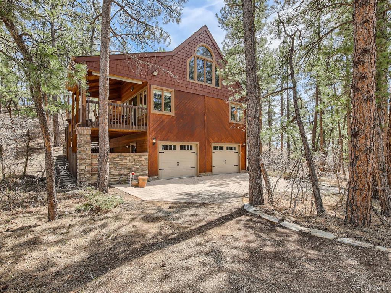
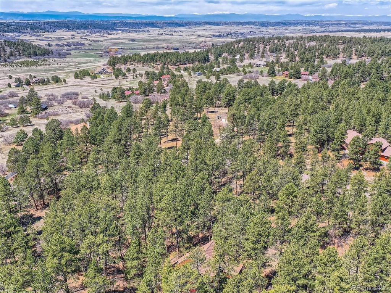
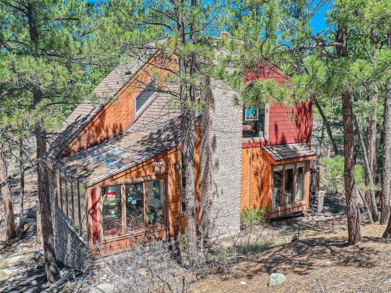
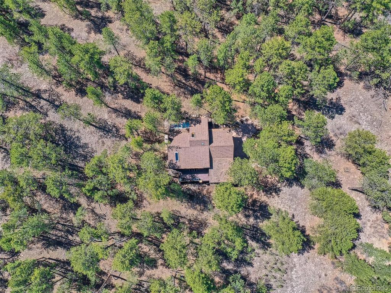
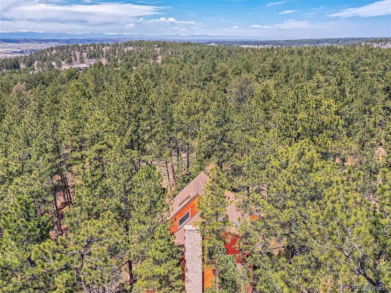
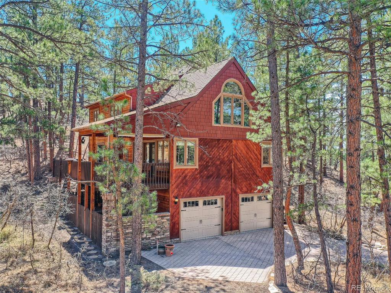
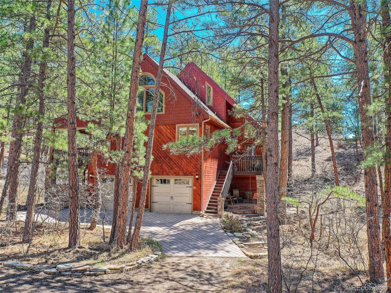
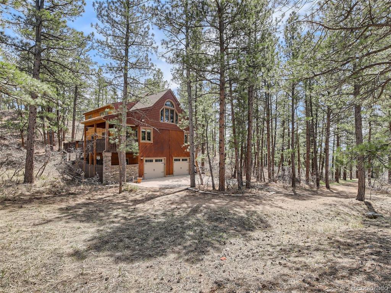
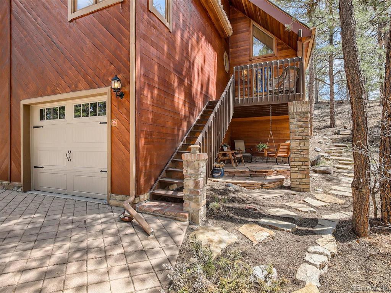
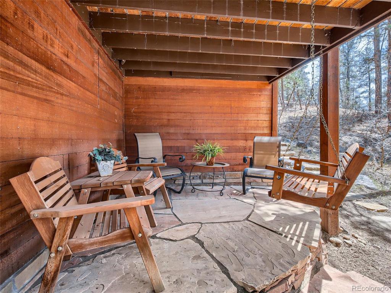
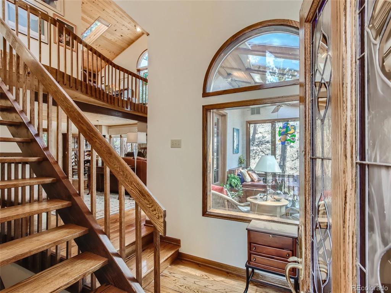
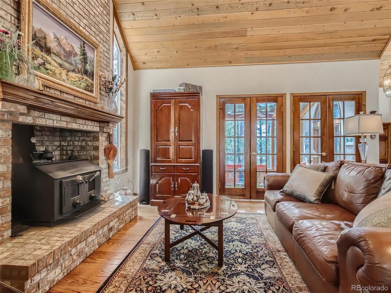
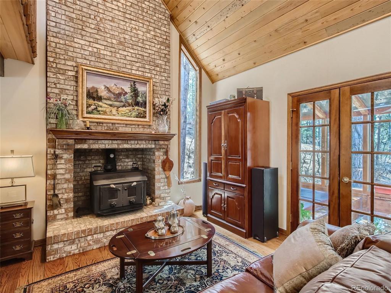
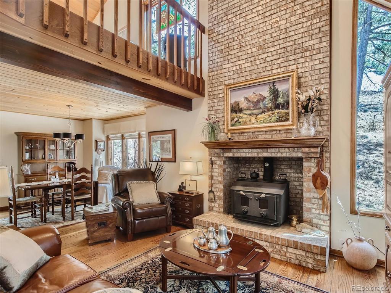
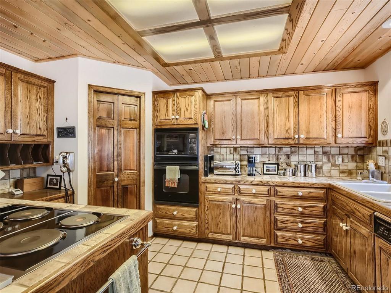
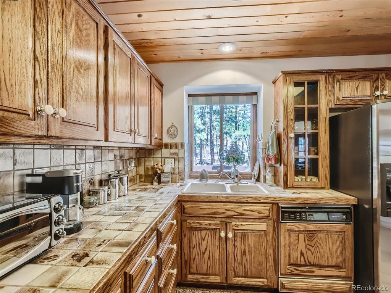
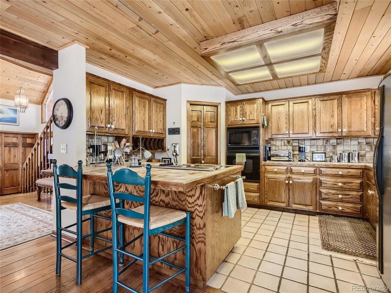
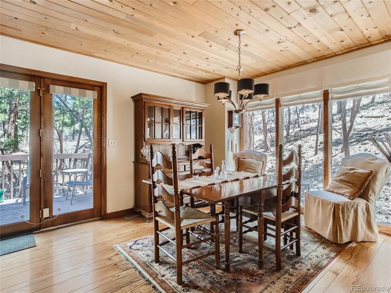
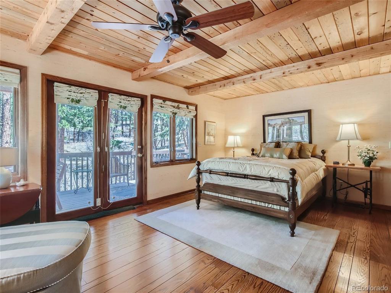
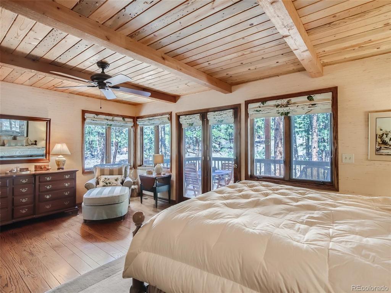
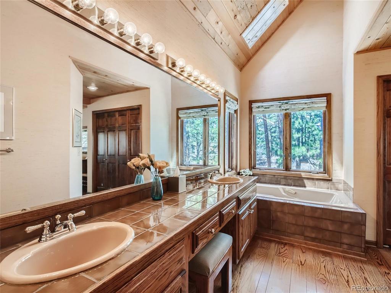
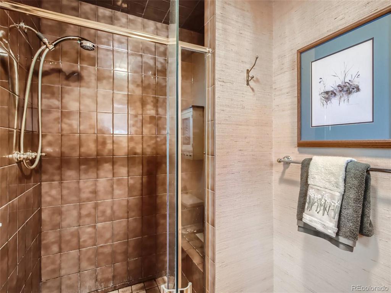
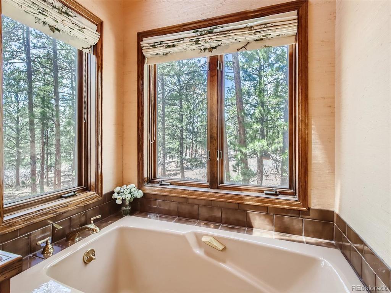
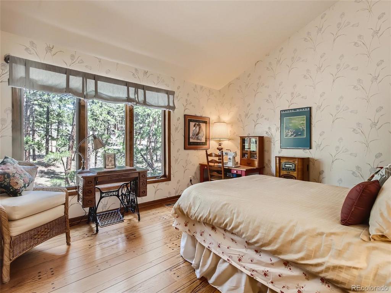
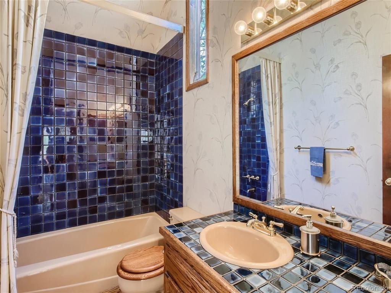
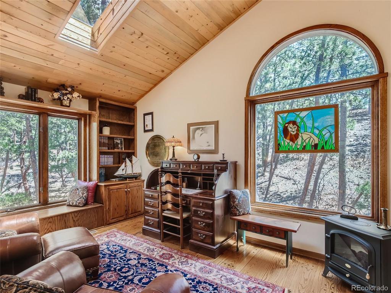
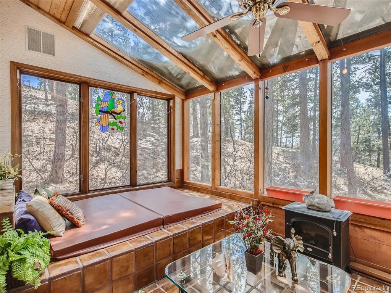
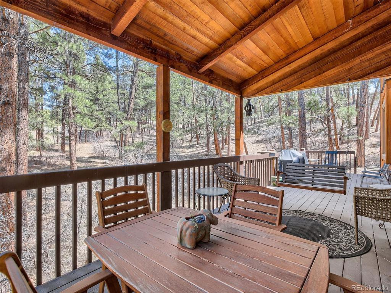
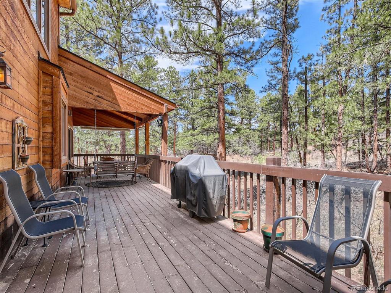
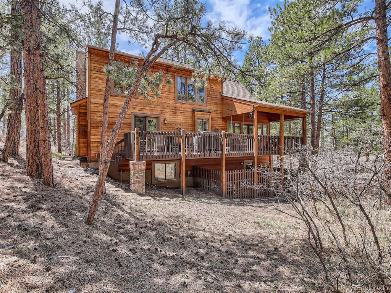


 Menu
Menu


