226 Moose Circle
Franktown, CO 80116 — Douglas county
Price
$1,300,000
Sqft
5113.00 SqFt
Baths
3
Beds
4
Description
Welcome home to this stunning, professionally remodeled, home nestled amongst towering pines and native grasses in the picturesque neighborhood of Deerfield in Franktown. This beautiful brick 4-bedroom, 3-bathroom home is nestled on 5.5 acres, allowing you to feel worlds away while only being 20 minutes from the Denver Tech Center. You will appreciate the updates made to the home - from the new Pella windows with automatic shades, wall-to-wall new flooring, new light fixtures, baseboards/trim and tasteful, modern color palette throughout the home. From the foyer, you are welcomed by the formal living room, office and dining room. You will appreciate the open floorplan between the gorgeous kitchen complete with quartz countertops, SS appliances and a large, accented island and the cozy family room that walks out to the private deck for intimate gatherings. The spacious primary bedroom features a beautiful 5-piece bathroom with free standing tub, large walk-in shower and walk-in closet. Two bedrooms, a full bathroom with double sinks and huge laundry room finish off the main floor living. The basement is meant for entertainment! This recreational retreat features a beautiful wet bar, wine cellar, sauna, and theater room. The 4th bedroom features a ¾ bathroom with double sinks and a large, hidden, walk-in closet with large safe included. The walk-out basement opens to a new concreted patio with hot tub, and water feature. The gated property has two 12X16 sheds, garden area protected by a deer fence, hail resistant concrete tile roof and no maintenance brick exterior.
Property Level and Sizes
SqFt Lot
240277.00
Lot Features
Breakfast Nook, Ceiling Fan(s), Entrance Foyer, Five Piece Bath, Kitchen Island, Primary Suite, Quartz Counters, Radon Mitigation System, Sauna, Smoke Free, Hot Tub, Utility Sink, Vaulted Ceiling(s), Walk-In Closet(s), Wet Bar
Lot Size
5.52
Foundation Details
Slab
Basement
Finished, Full, Walk-Out Access
Interior Details
Interior Features
Breakfast Nook, Ceiling Fan(s), Entrance Foyer, Five Piece Bath, Kitchen Island, Primary Suite, Quartz Counters, Radon Mitigation System, Sauna, Smoke Free, Hot Tub, Utility Sink, Vaulted Ceiling(s), Walk-In Closet(s), Wet Bar
Appliances
Bar Fridge, Cooktop, Dishwasher, Disposal, Dryer, Freezer, Gas Water Heater, Microwave, Refrigerator, Self Cleaning Oven, Washer
Electric
Central Air
Flooring
Carpet, Laminate, Tile, Wood
Cooling
Central Air
Heating
Forced Air
Fireplaces Features
Basement, Family Room, Gas, Living Room, Wood Burning
Utilities
Electricity Connected, Natural Gas Connected
Exterior Details
Features
Garden, Gas Valve, Private Yard, Rain Gutters, Spa/Hot Tub, Water Feature
Water
Well
Sewer
Septic Tank
Land Details
Road Frontage Type
Public
Road Responsibility
Public Maintained Road
Road Surface Type
Paved
Garage & Parking
Parking Features
Asphalt, Circular Driveway, Oversized
Exterior Construction
Roof
Cement Shake
Construction Materials
Brick
Exterior Features
Garden, Gas Valve, Private Yard, Rain Gutters, Spa/Hot Tub, Water Feature
Window Features
Window Coverings, Window Treatments
Security Features
Carbon Monoxide Detector(s), Security System, Smoke Detector(s)
Builder Source
Public Records
Financial Details
Previous Year Tax
7087.00
Year Tax
2023
Primary HOA Name
Deerfield
Primary HOA Phone
000-000-0000
Primary HOA Fees
300.00
Primary HOA Fees Frequency
Annually
Location
Schools
Elementary School
Franktown
Middle School
Sagewood
High School
Ponderosa
Walk Score®
Contact me about this property
James T. Wanzeck
RE/MAX Professionals
6020 Greenwood Plaza Boulevard
Greenwood Village, CO 80111, USA
6020 Greenwood Plaza Boulevard
Greenwood Village, CO 80111, USA
- (303) 887-1600 (Mobile)
- Invitation Code: masters
- jim@jimwanzeck.com
- https://JimWanzeck.com
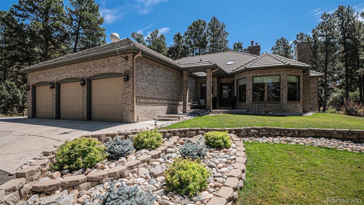
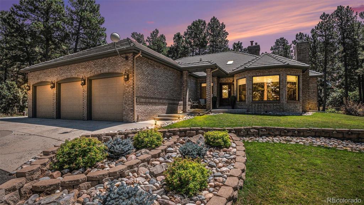
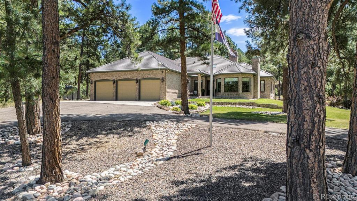
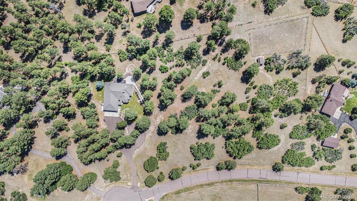
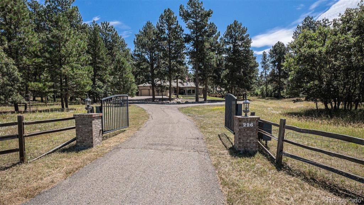
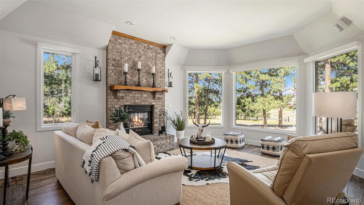
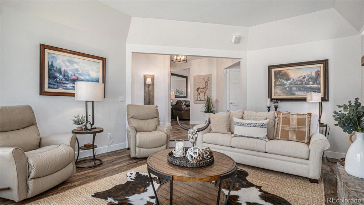
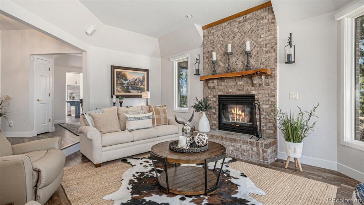
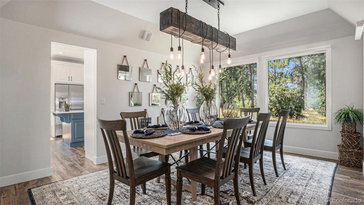
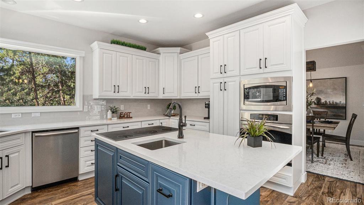
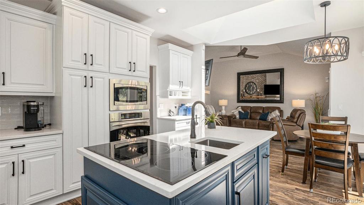
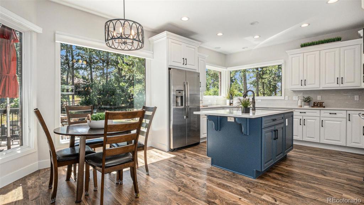
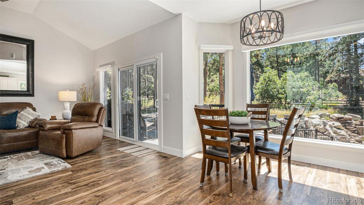
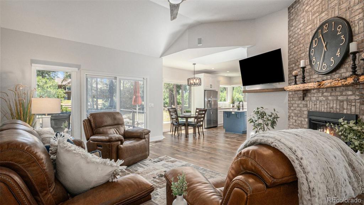
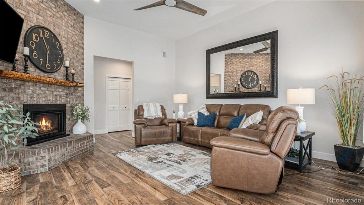
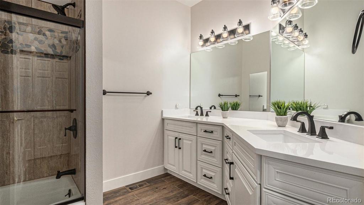
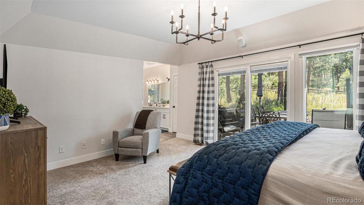
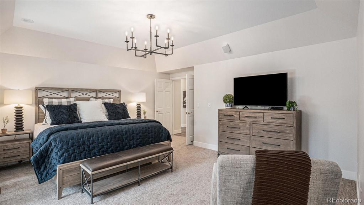
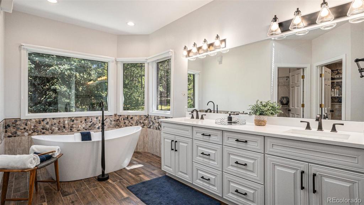
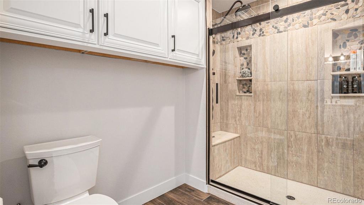
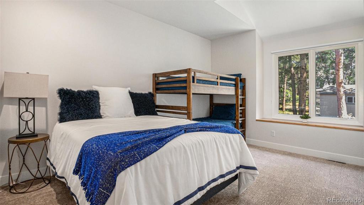
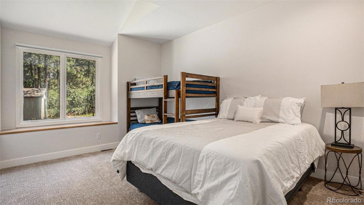
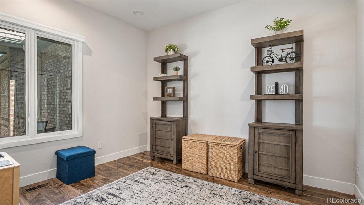
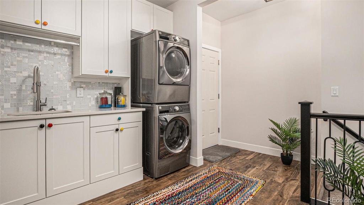
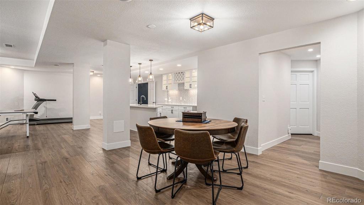
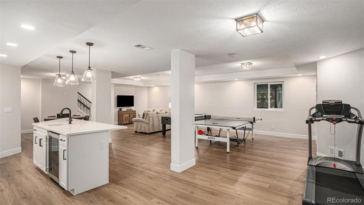
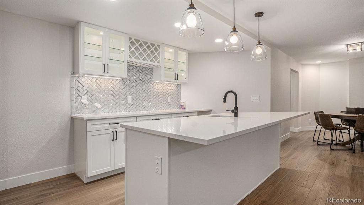
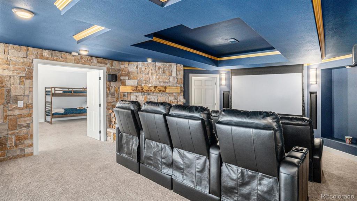
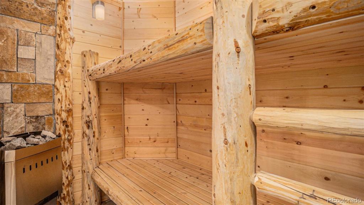
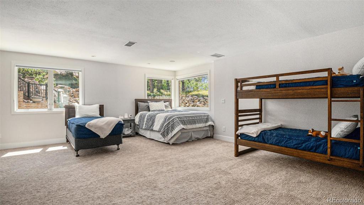
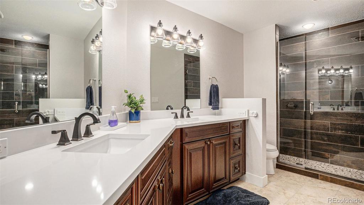
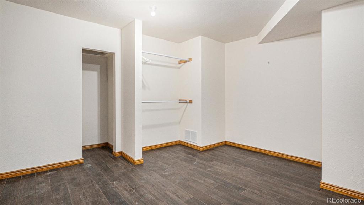
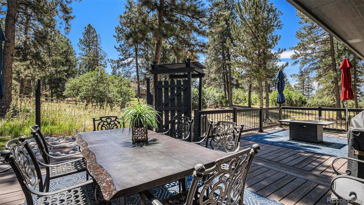
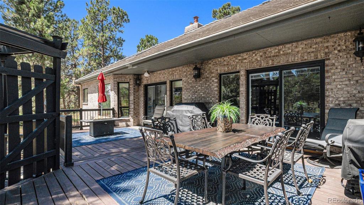
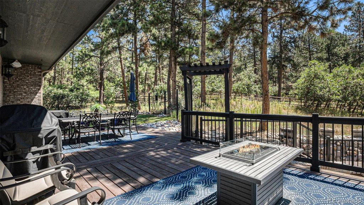
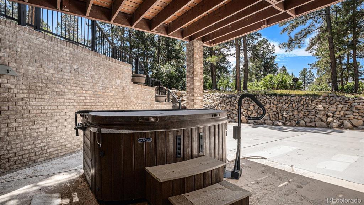
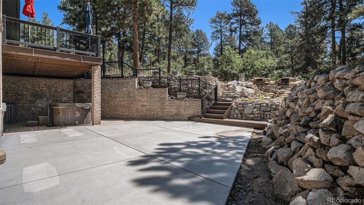
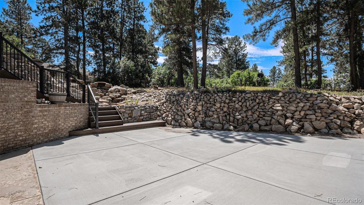
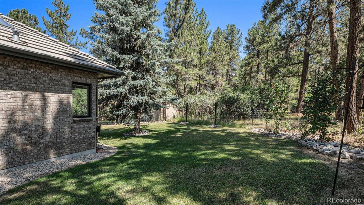
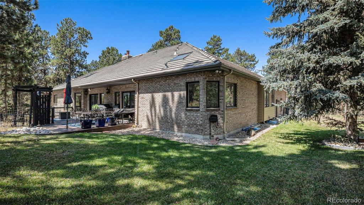
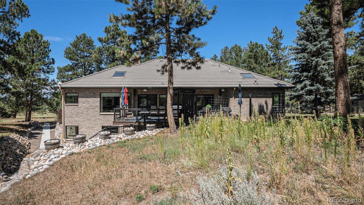
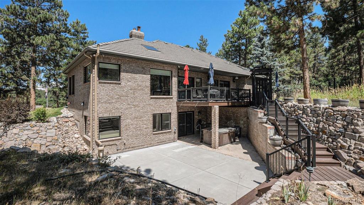
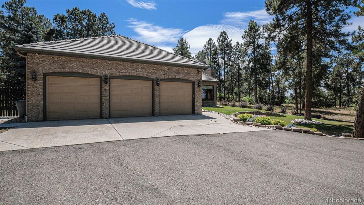
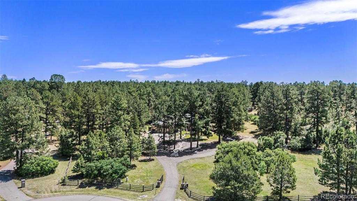
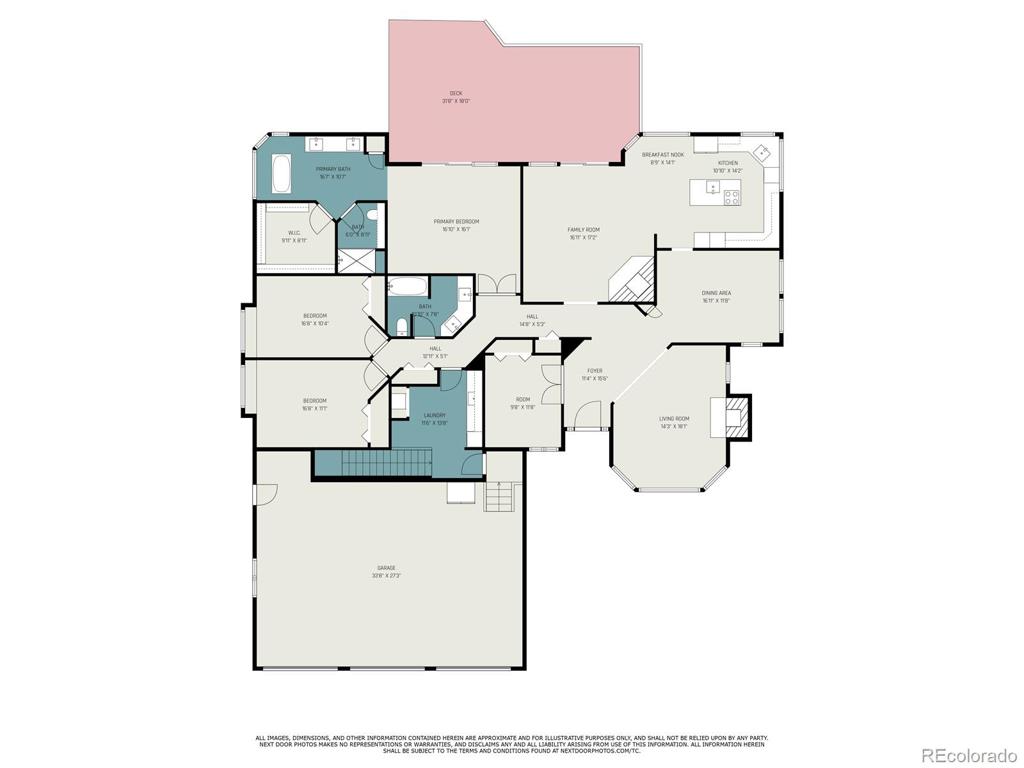
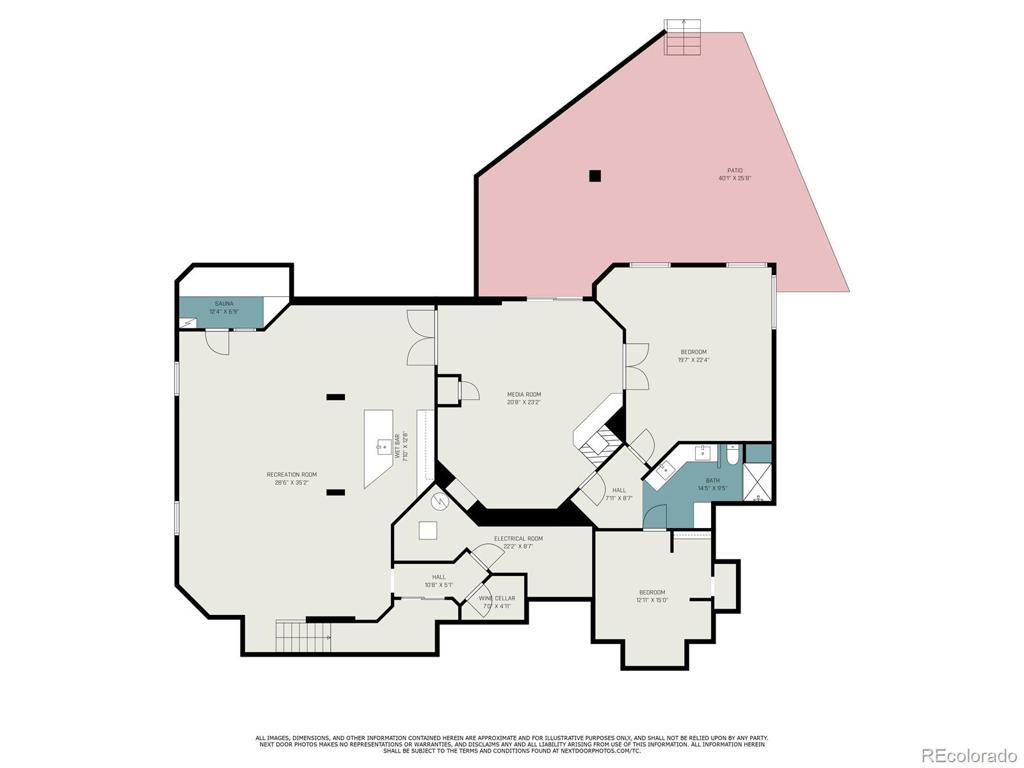


 Menu
Menu


