10131 Pine Valley Drive
Franktown, CO 80116 — Douglas county
Price
$1,150,000
Sqft
5108.00 SqFt
Baths
4
Beds
4
Description
Price Improvement! Deerfield's Best Buy!! Here is your chance to get out of the city and enjoy the peaceful surroundings of 5 wooded acres, and an gorgeous 5000 sq ft home! Driving in to the property, you see all the Trees, Pole Barn/ RV Storage, and the Amazing House. Upon entering the home, Look around at the Soaring Ceilings, Walls of Windows, Gorgeous Real, Wood Floors, Formal Living, Dining, Family Room, Mud Room/Drop Zone with Main Floor Laundry, Kitchen with 2 Pantries, a half bath, and a wait...a Main Floor office with dedicated CAT 6/7 Ethernet fiber-optic 100 MG to 1 Gb internet to home that the Owner paid $30K to have installed , a DREAM to work from home! WiFi connections from anywhere in the house too! Upstairs there are 2 Bedrooms with a Jack-n-Jill Bath, walk to the other side of the house to the Master Suite, with its own Fireplace, 5 Piece Bath, and Walk-In Closet! Basement is a Walk-Out to a pad wired for a Hot-Tub, has a non-conforming bedroom, 3/4 bath, Rec Room, Wet Bar, Workshop, and what could be a Work-Out Room, another Office, or? Walk outside to an Amazing Wrap-around Deck with Amazing Views, Potting Shed, Bee Hive, Chicken Coop, Fruit Trees, and just Serenity! Horses ARE allowed too! Seller leaving Pool Table, Air Compressor, John Deere, and so much more for New Owner! Total of 3 Fireplaces, 3 Car Garage with 3 Phase 220 volt service and workbench. Come make it your own and walk into equity!! So Much to Offer at this Price!!
Property Level and Sizes
SqFt Lot
218235.60
Lot Features
Breakfast Nook, Ceiling Fan(s), Granite Counters, High Ceilings, High Speed Internet, Jack & Jill Bath, Kitchen Island, Primary Suite, Pantry, Sound System, Vaulted Ceiling(s), Walk-In Closet(s), Wet Bar, Wired for Data
Lot Size
5.01
Foundation Details
Concrete Perimeter
Basement
Full,Walk-Out Access
Interior Details
Interior Features
Breakfast Nook, Ceiling Fan(s), Granite Counters, High Ceilings, High Speed Internet, Jack & Jill Bath, Kitchen Island, Primary Suite, Pantry, Sound System, Vaulted Ceiling(s), Walk-In Closet(s), Wet Bar, Wired for Data
Appliances
Cooktop, Dishwasher, Dryer, Gas Water Heater, Microwave, Oven, Refrigerator, Washer
Electric
Attic Fan, Central Air
Flooring
Carpet, Wood
Cooling
Attic Fan, Central Air
Heating
Forced Air
Fireplaces Features
Basement, Family Room, Gas, Gas Log, Kitchen, Primary Bedroom
Utilities
Cable Available, Electricity Connected, Internet Access (Wired), Natural Gas Connected, Phone Connected
Exterior Details
Features
Garden, Private Yard
Patio Porch Features
Deck,Front Porch,Patio,Wrap Around
Lot View
Mountain(s)
Water
Private,Well
Sewer
Septic Tank
Land Details
PPA
224550.90
Road Frontage Type
Public Road, Year Round
Road Responsibility
Public Maintained Road
Road Surface Type
Gravel, Paved
Garage & Parking
Parking Spaces
2
Parking Features
Concrete, Driveway-Dirt, Exterior Access Door, Heated Garage, Oversized Door, RV Garage
Exterior Construction
Roof
Cement Shake
Construction Materials
Brick
Architectural Style
Contemporary
Exterior Features
Garden, Private Yard
Window Features
Double Pane Windows, Window Coverings
Security Features
Carbon Monoxide Detector(s),Security System,Smoke Detector(s)
Builder Source
Public Records
Financial Details
PSF Total
$220.24
PSF Finished
$220.24
PSF Above Grade
$343.51
Previous Year Tax
4916.00
Year Tax
2020
Primary HOA Management Type
Voluntary
Primary HOA Name
Deerfield Express
Primary HOA Phone
000-000-0000
Primary HOA Website
deerfieldexpress.org
Primary HOA Fees
300.00
Primary HOA Fees Frequency
Annually
Primary HOA Fees Total Annual
300.00
Location
Schools
Elementary School
Franktown
Middle School
Sagewood
High School
Ponderosa
Walk Score®
Contact me about this property
James T. Wanzeck
RE/MAX Professionals
6020 Greenwood Plaza Boulevard
Greenwood Village, CO 80111, USA
6020 Greenwood Plaza Boulevard
Greenwood Village, CO 80111, USA
- (303) 887-1600 (Mobile)
- Invitation Code: masters
- jim@jimwanzeck.com
- https://JimWanzeck.com
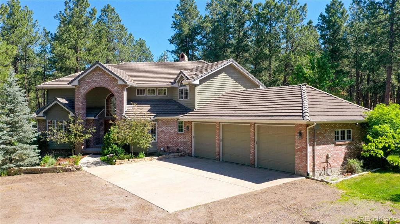
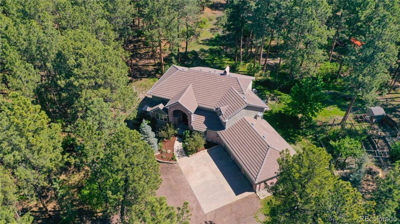
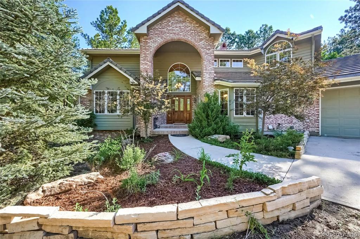
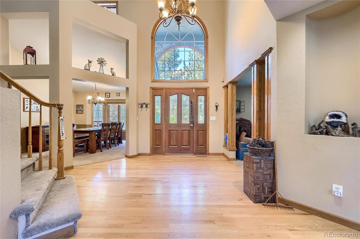
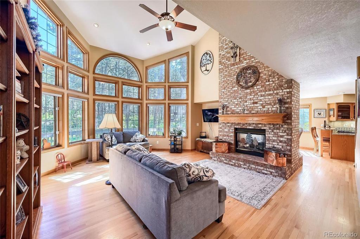
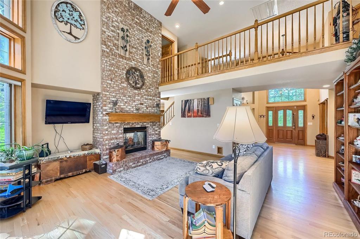
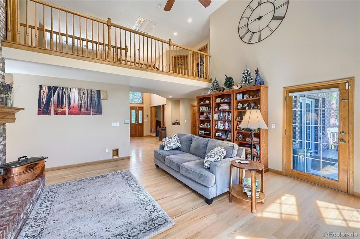
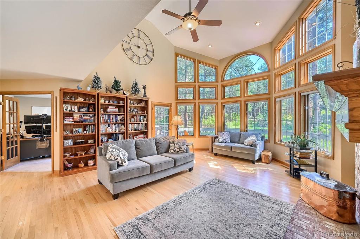
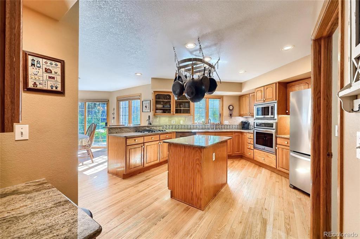
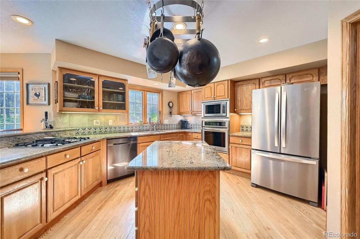
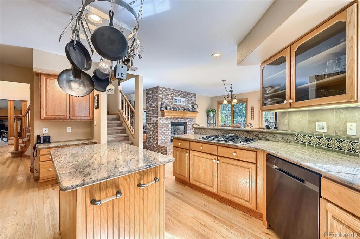
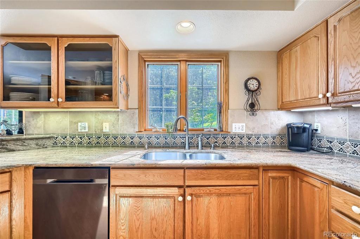
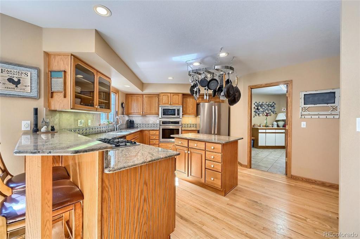
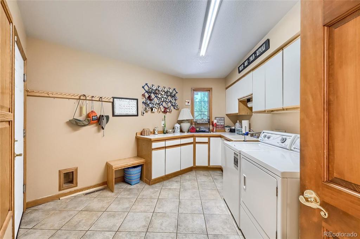
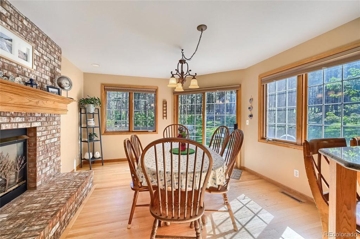
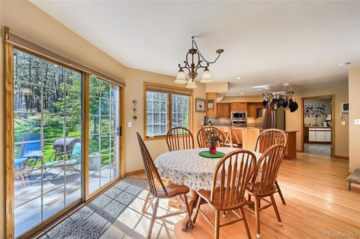
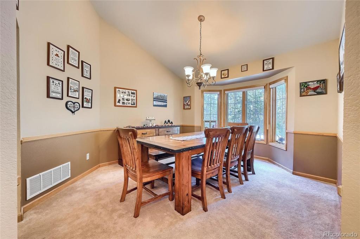
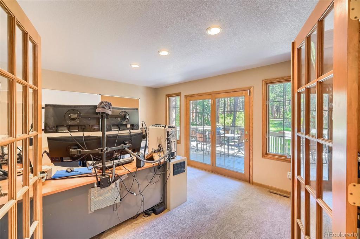
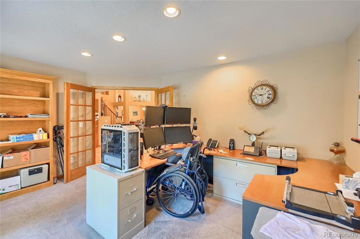
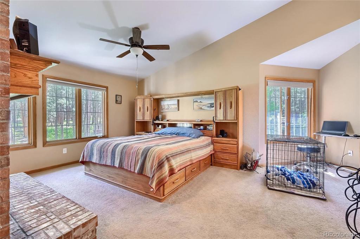
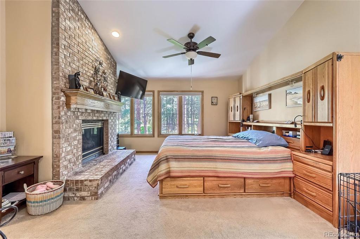
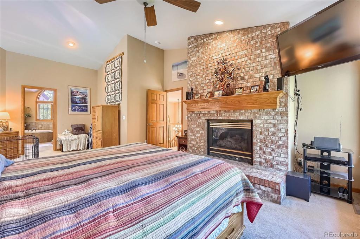
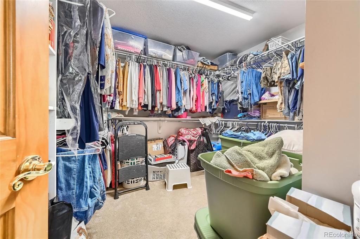
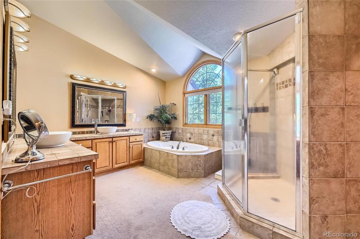
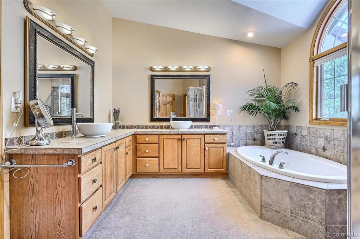
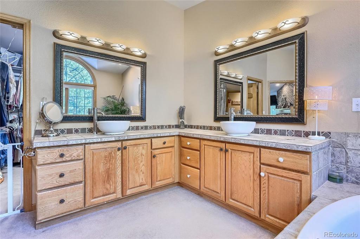
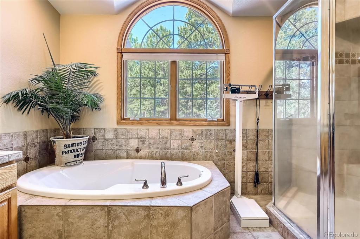
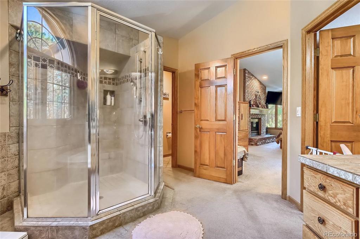
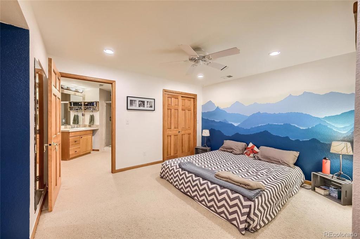
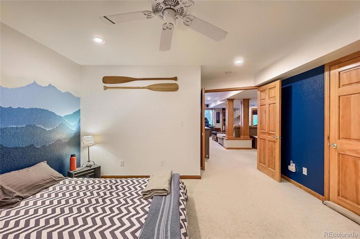
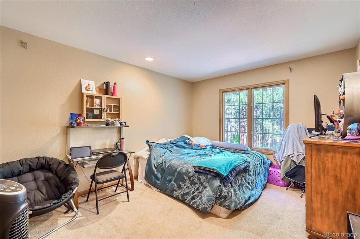
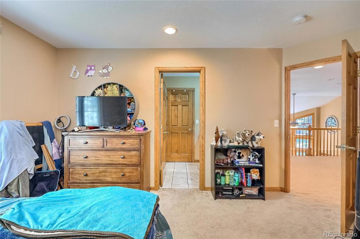
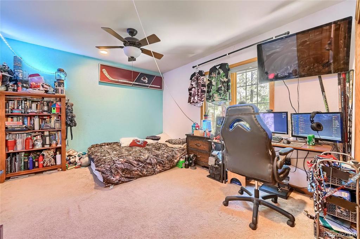
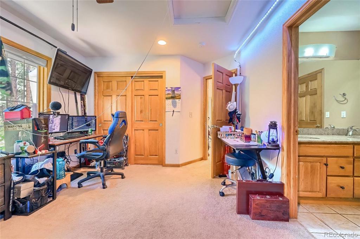
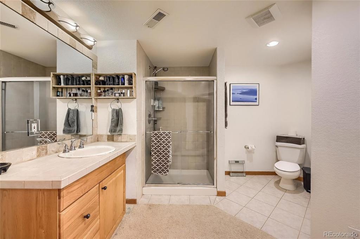
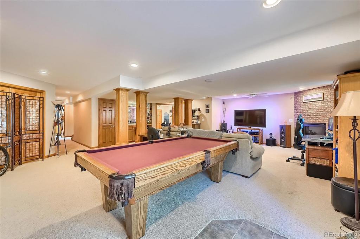
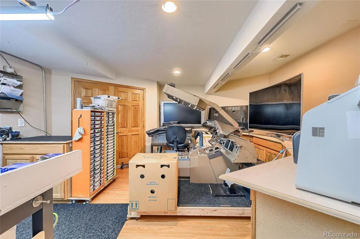
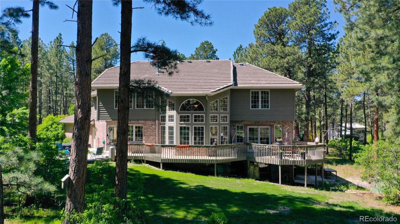
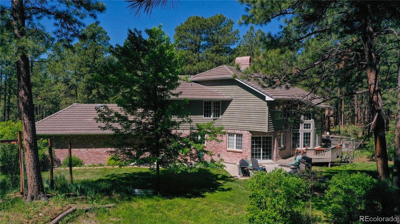
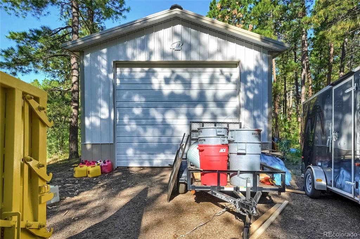


 Menu
Menu


