7755 E Quincy Avenue #302
Denver, CO 80237 — Denver county
Price
$239,000
Sqft
975.00 SqFt
Baths
2
Beds
2
Description
Buyer's financing fell through, so this property is back on the market. Fully remodeled and updated 2 bedroom, 1.5 bath top floor condominium in Whispering Pines with a stunning list of upgrades. The kitchen features new cabinets, granite countertops, stainless steel appliances, induction stove, plumbing fixtures and pantry. The open living room and dining area features an attractive electric fireplace, plus a private deck with views of Rosamond Park. The all-new 1.5 bathrooms features a jetted bathtub, new plumbing fixtures, shower wall and washer and dryer hookup. The master bedroom easily fits a king-size bedroom set, and the second bedroom fits a queen size bedroom set. Stylish black-stained red oak flooring throughout, with attractive neutral floor tiles in the bathrooms. All new doors, door frames, trim, and fresh paint throughout. New electrical panel, lighting fixtures, switches, dimmers, receptacles, and light sensors in the hallway and bathrooms. New windows, sliding doors and window treatments. This unit comes with a deeded storage unit in the building's basement, plus one covered carport parking spot, and plenty of unreserved guest parking. Whispering Pines offers amenities such as an indoor salt-water pool, gym and clubhouse, with the HOA covering heat, water, sewer, trash and recycling. The unit's building sits next to Rosamond Park, perfect for pets, kids, and exercise. Located close to the Denver Tech Center (DTC) with easy access to the I-25, I-225, bike trails and public transit, with a one-mile walk to the Southmoor light rail station.
Property Level and Sizes
SqFt Lot
746808.00
Lot Features
Built-in Features, Ceiling Fan(s), Granite Counters, Jet Action Tub, Pantry, Smart Lights, Smoke Free
Lot Size
17.14
Common Walls
2+ Common Walls
Interior Details
Interior Features
Built-in Features, Ceiling Fan(s), Granite Counters, Jet Action Tub, Pantry, Smart Lights, Smoke Free
Appliances
Dishwasher, Disposal, Dryer, Oven, Refrigerator, Self Cleaning Oven, Washer
Laundry Features
In Unit
Electric
Central Air
Flooring
Wood
Cooling
Central Air
Heating
Hot Water
Utilities
Cable Available, Electricity Available, Internet Access (Wired), Phone Connected
Exterior Details
Features
Balcony
Patio Porch Features
Deck
Water
Public
Sewer
Public Sewer
Land Details
PPA
13943.99
Road Frontage Type
Private Road
Road Responsibility
Private Maintained Road
Road Surface Type
Paved
Garage & Parking
Parking Spaces
2
Exterior Construction
Roof
Composition
Construction Materials
Brick, Stucco
Architectural Style
Contemporary
Exterior Features
Balcony
Window Features
Double Pane Windows
Security Features
Carbon Monoxide Detector(s),Security Entrance,Smoke Detector(s)
Builder Source
Public Records
Financial Details
PSF Total
$245.13
PSF Finished
$245.13
PSF Above Grade
$245.13
Previous Year Tax
939.00
Year Tax
2020
Primary HOA Management Type
Professionally Managed
Primary HOA Name
4 Seasons Management/WHISPERING PINES
Primary HOA Phone
303-952-4004
Primary HOA Website
www.4shoa.com
Primary HOA Amenities
Clubhouse,Fitness Center,Parking,Pool,Storage,Tennis Court(s)
Primary HOA Fees Included
Capital Reserves, Heat, Insurance, Maintenance Grounds, Maintenance Structure, Recycling, Road Maintenance, Sewer, Snow Removal, Trash, Water
Primary HOA Fees
361.06
Primary HOA Fees Frequency
Monthly
Primary HOA Fees Total Annual
4332.72
Location
Schools
Elementary School
Joe Shoemaker
Middle School
Hamilton
High School
Thomas Jefferson
Walk Score®
Contact me about this property
James T. Wanzeck
RE/MAX Professionals
6020 Greenwood Plaza Boulevard
Greenwood Village, CO 80111, USA
6020 Greenwood Plaza Boulevard
Greenwood Village, CO 80111, USA
- (303) 887-1600 (Mobile)
- Invitation Code: masters
- jim@jimwanzeck.com
- https://JimWanzeck.com
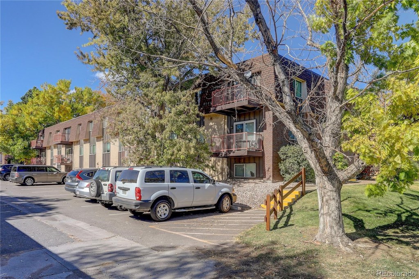
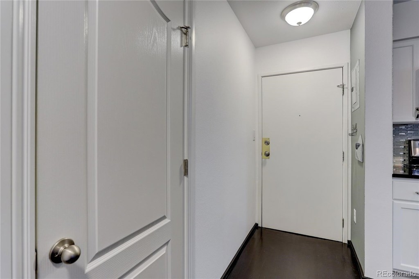
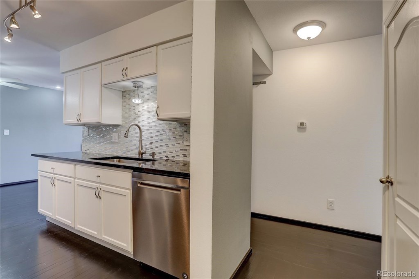
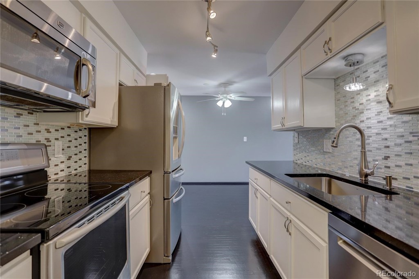
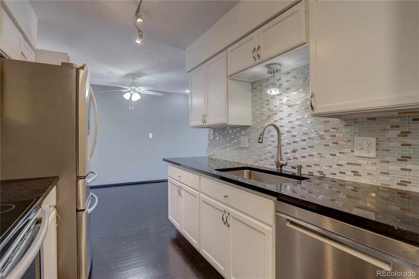
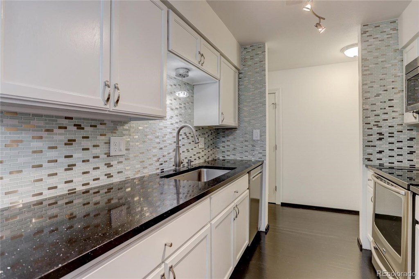
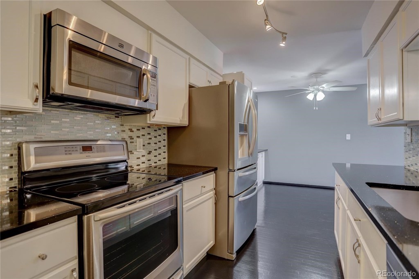
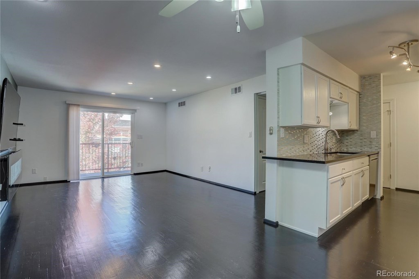
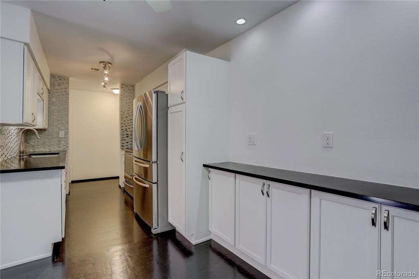
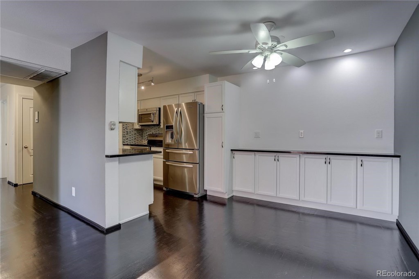
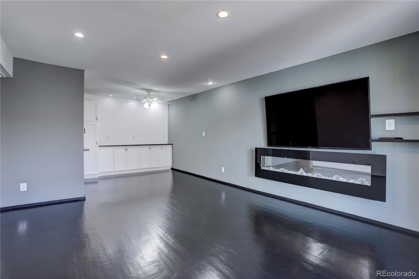
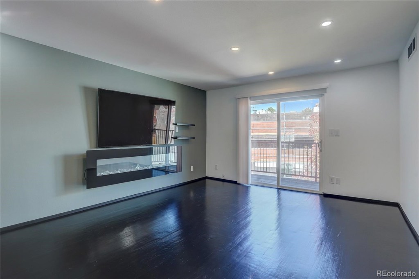
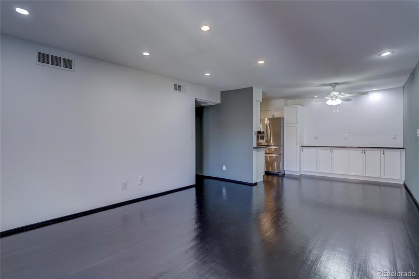
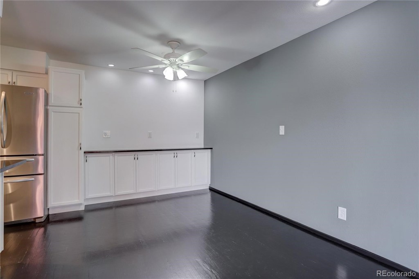
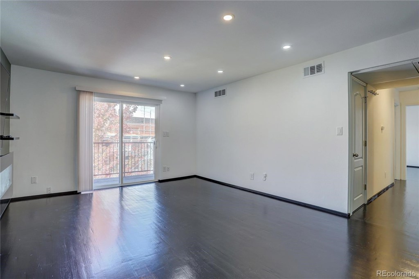
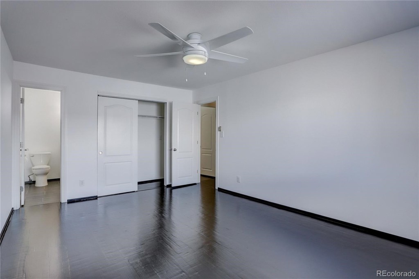
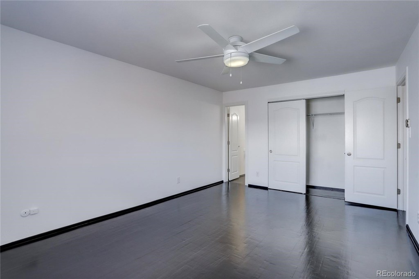
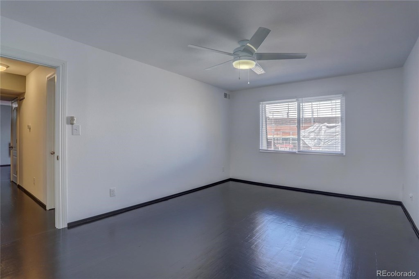
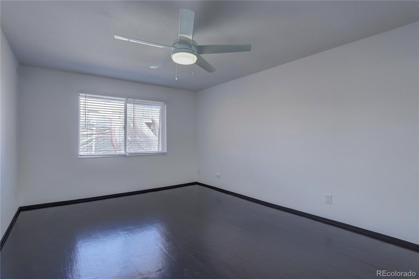
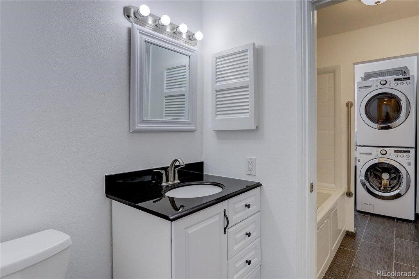
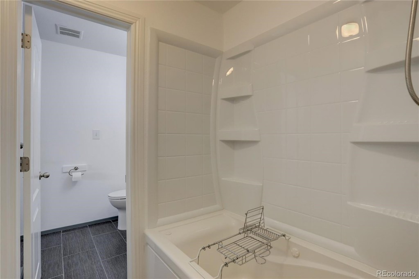
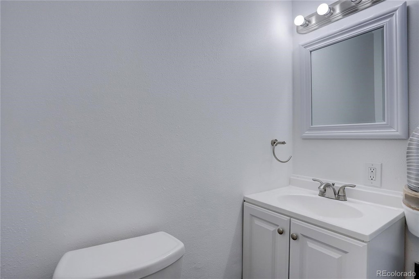
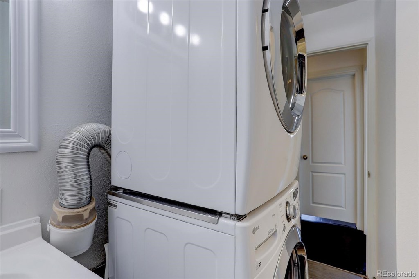
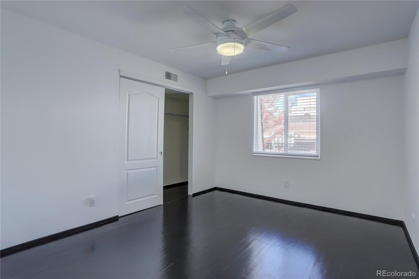
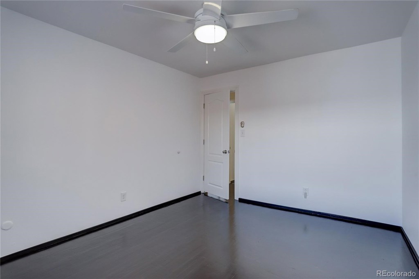
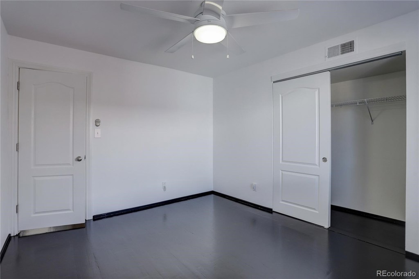
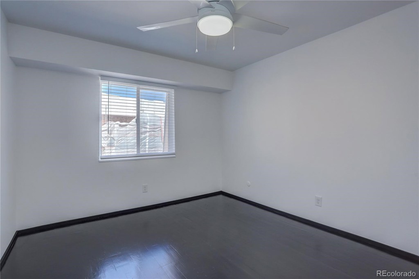
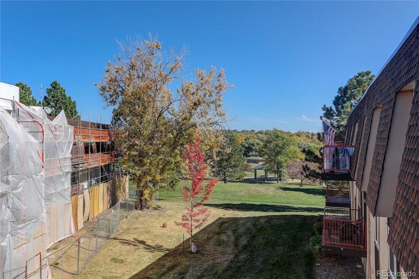
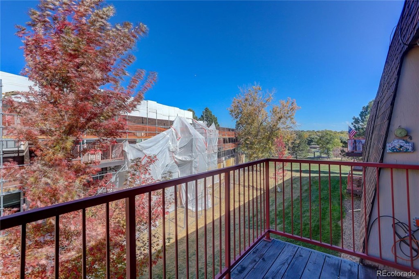
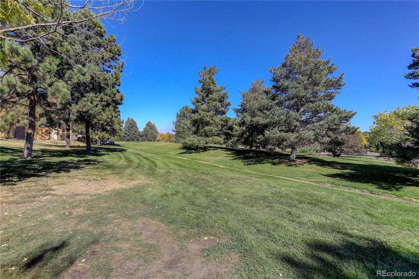
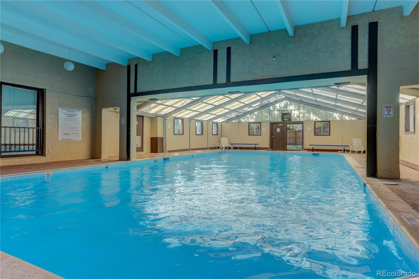
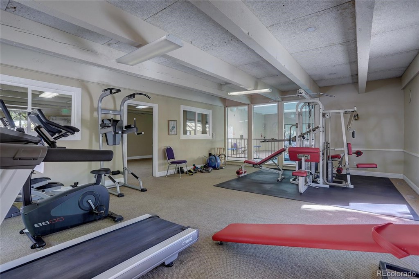


 Menu
Menu
 Schedule a Showing
Schedule a Showing

