4662 S Quitman Street
Denver, CO 80236 — Denver county
Price
$690,000
Sqft
3554.00 SqFt
Baths
3
Beds
4
Description
This sunny and well maintained home offers vaulted ceilings, hardwood floors, plantation shutters throughout, spacious front room with newer ceiling fan and opens to the dining room, perfect for entertaining. The kitchen space offers newer stainless steel appliances, pantry and breakfast nook overlooking the family room with gas fireplace. The lower level also includes bedroom with Murphy bed, 3/4 bathroom and laundry area with washer and dryer (gas option available). Upstairs, offer primary bedroom with 2 closets, private bathroom with double sinks and walk-in shower, 2 additional bedrooms with hardwood floors, and full bathroom. Basement in finished with a spacious rec. room and a flex 5th bedroom with cabinet storage. Outside enjoy patio and deck with retractable awning plus mature landscape and sprinkler system-ideal for summer BBQ's and relaxing! Additional features include new roof, newer major systems, and evaporative cooler. This home is located only 5 minutes to HWY 285, Bear Creek trial, shopping and restaurants.
Property Level and Sizes
SqFt Lot
8050.00
Lot Size
0.18
Basement
Partial
Interior Details
Electric
Central Air
Cooling
Central Air
Heating
Forced Air
Exterior Details
Features
Private Yard
Patio Porch Features
Deck,Front Porch
Water
Public
Sewer
Public Sewer
Land Details
PPA
3766666.67
Garage & Parking
Parking Spaces
1
Parking Features
Concrete
Exterior Construction
Roof
Composition
Construction Materials
Brick
Exterior Features
Private Yard
Builder Source
Public Records
Financial Details
PSF Total
$190.77
PSF Finished
$197.27
PSF Above Grade
$244.59
Previous Year Tax
2135.00
Year Tax
2020
Primary HOA Fees
0.00
Location
Schools
Elementary School
Kaiser
Middle School
Bear Valley International
High School
John F. Kennedy
Walk Score®
Contact me about this property
James T. Wanzeck
RE/MAX Professionals
6020 Greenwood Plaza Boulevard
Greenwood Village, CO 80111, USA
6020 Greenwood Plaza Boulevard
Greenwood Village, CO 80111, USA
- (303) 887-1600 (Mobile)
- Invitation Code: masters
- jim@jimwanzeck.com
- https://JimWanzeck.com
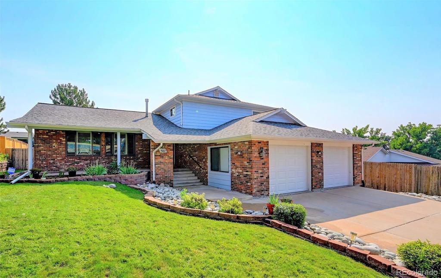
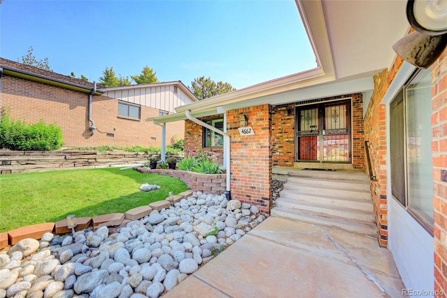
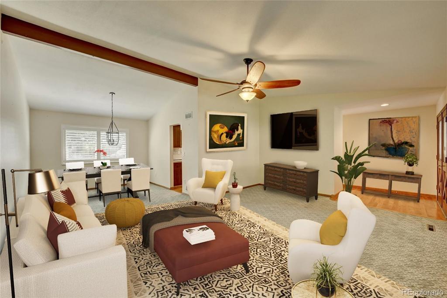
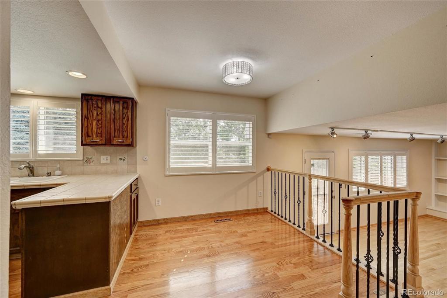
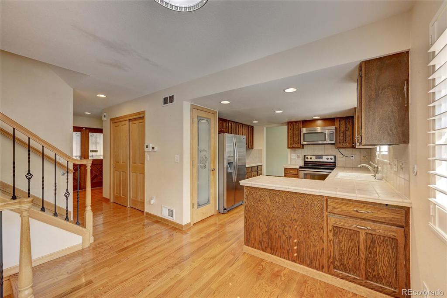
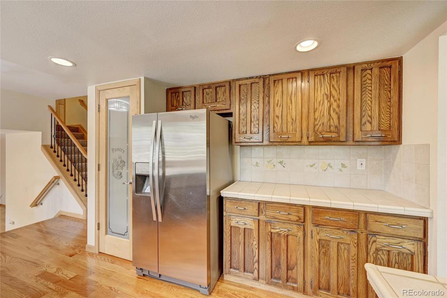
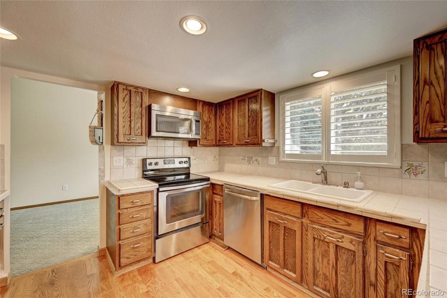
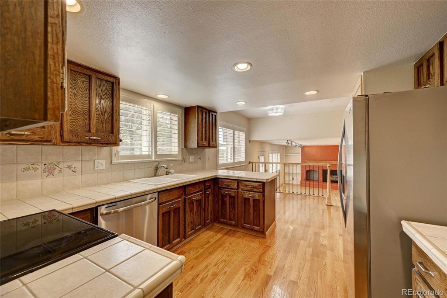
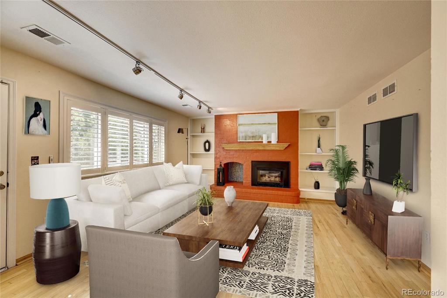
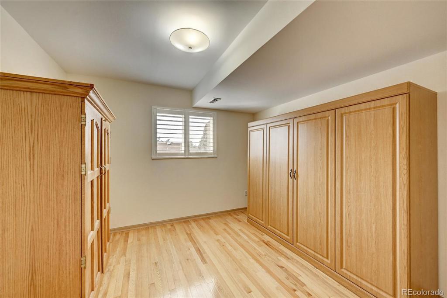
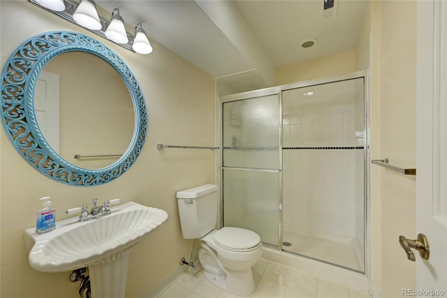
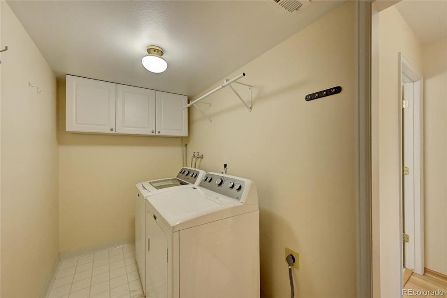
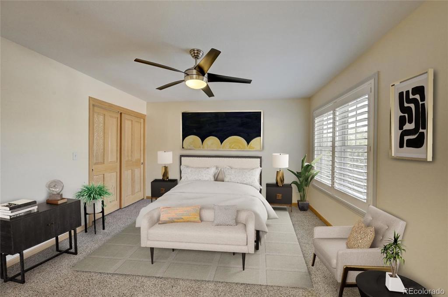
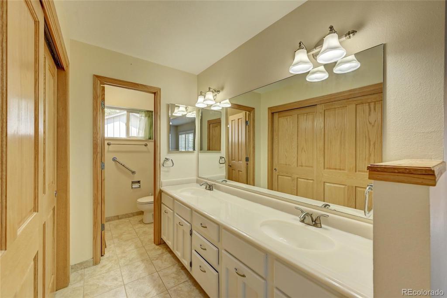
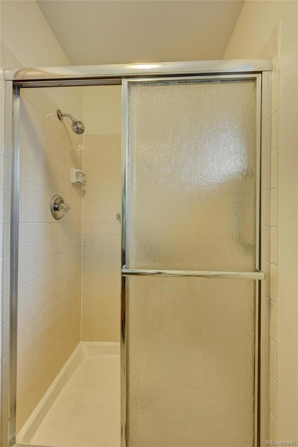
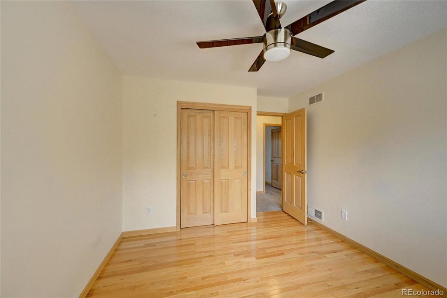
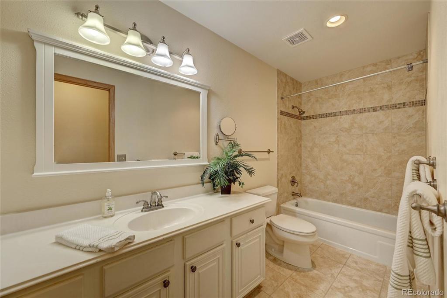
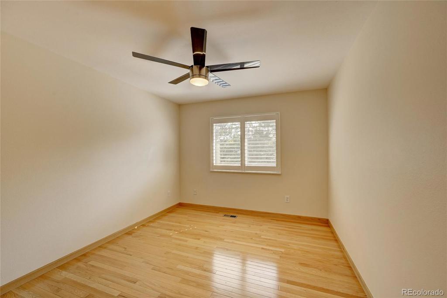
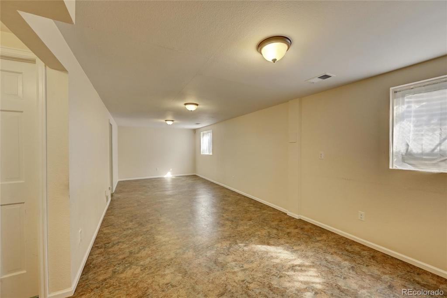
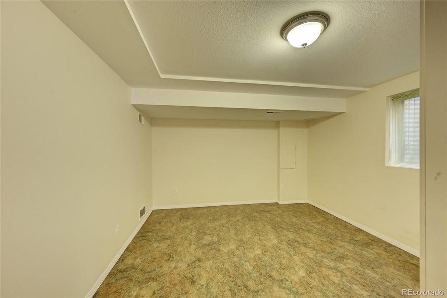
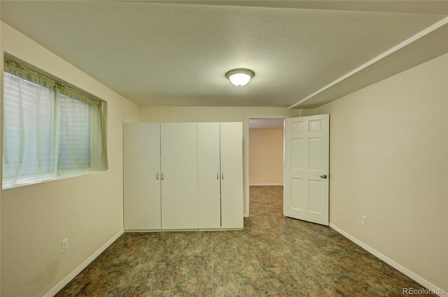
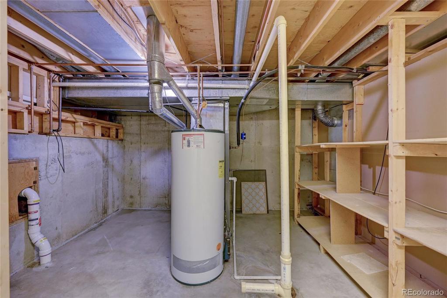
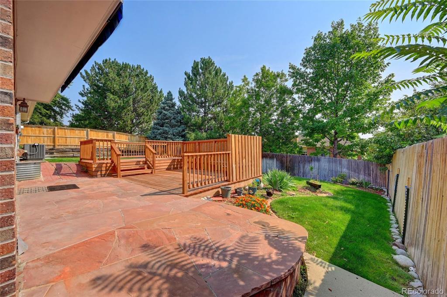
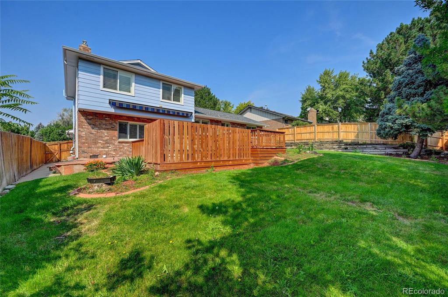
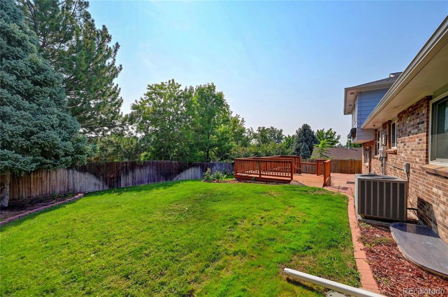
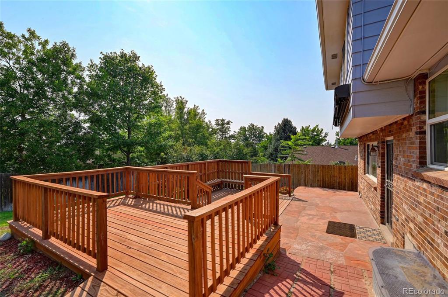
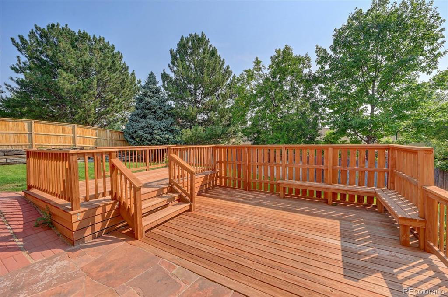
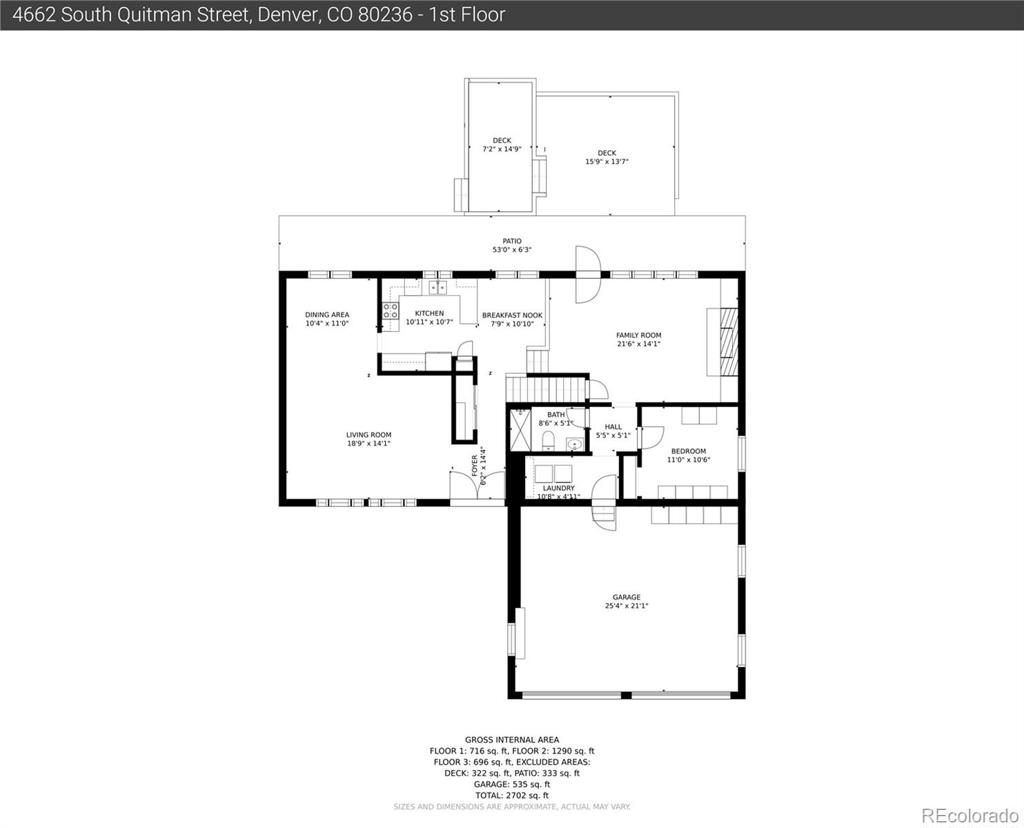
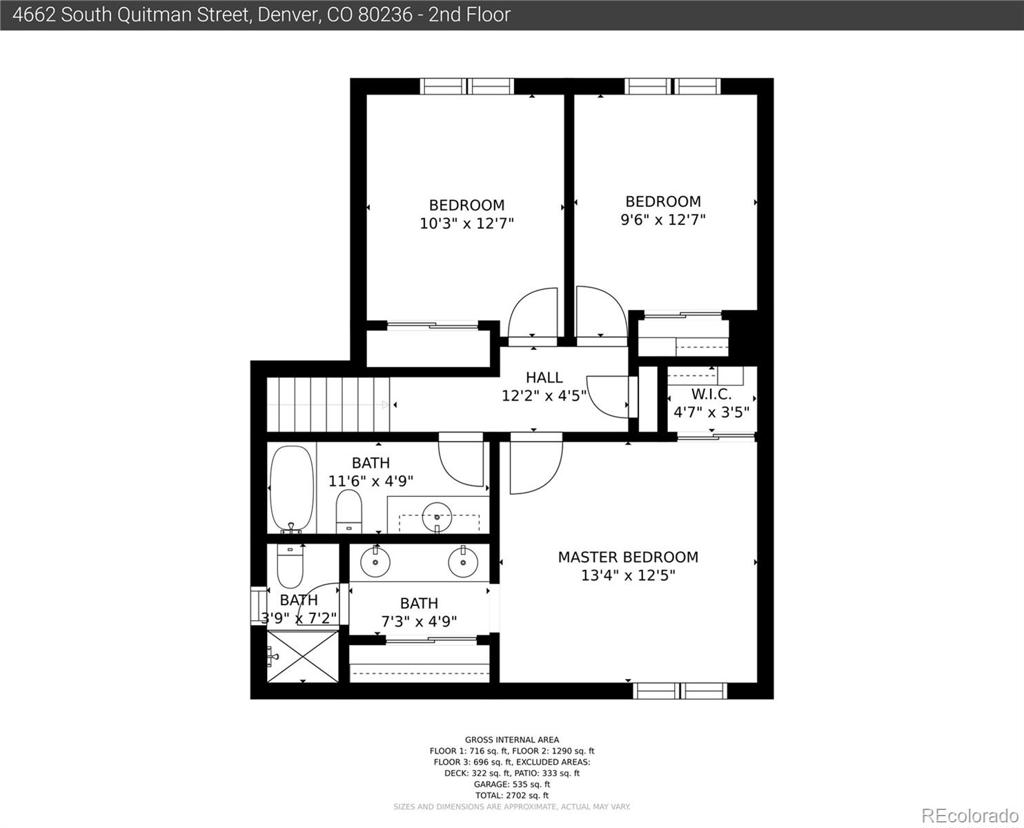
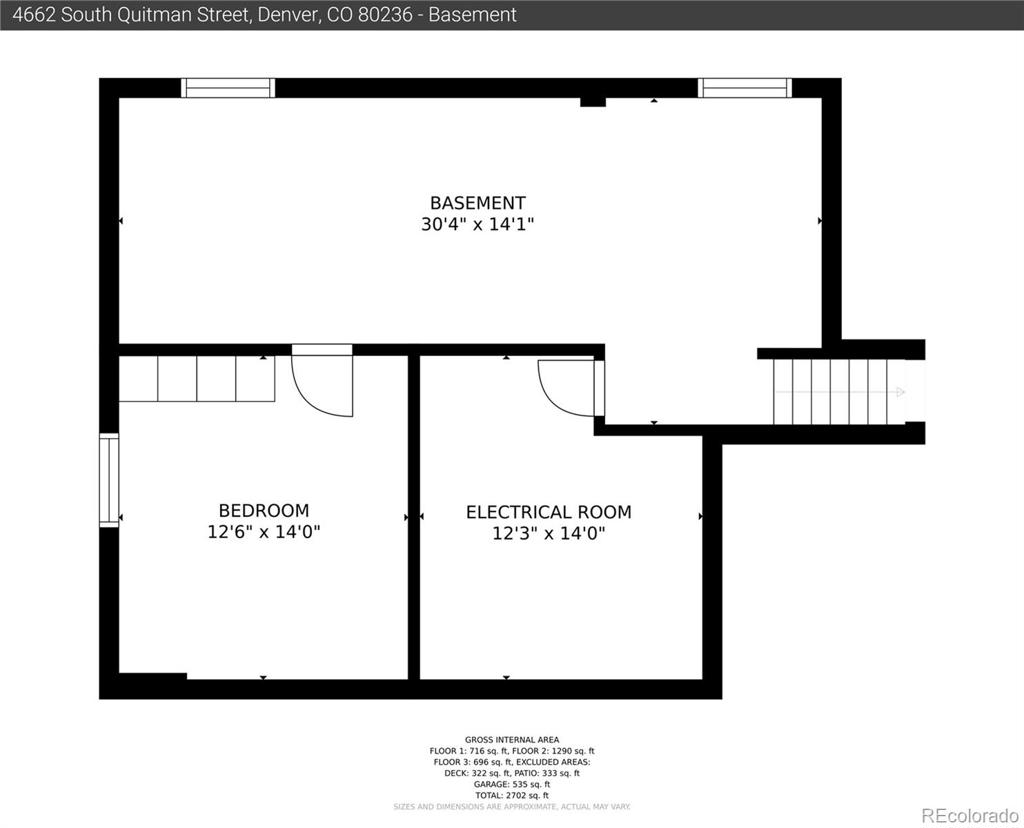
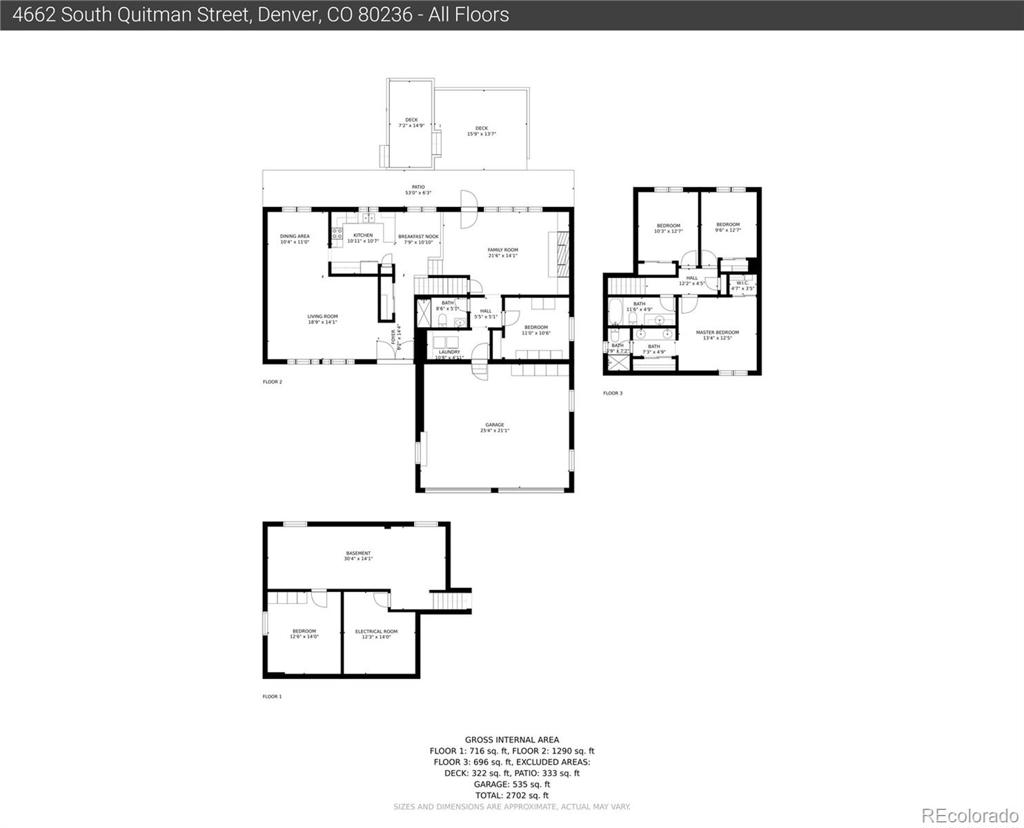


 Menu
Menu


