13942 E Stanford Circle #C11
Aurora, CO 80015 — Arapahoe county
Price
$280,000
Sqft
932.00 SqFt
Baths
1
Beds
2
Description
Incredible freshly updated penthouse condo in the Cherry Creek School District. Great access and close to everything including the Cherry Creek State Park Rec Area. This 2-bedroom/1-full bath condo has been lovingly and meticulously updated. Walk through the front door and everything you have been dreaming of is right there just waiting for you. Vaulted ceilings, beautiful wood burning fireplace, huge sunny windows, large private deck with sliding doors and new on-trend plank flooring. The kitchen has been completely re-done with new shaker style white cabinets, new granite counter-tops, new stainless-steel appliances, new lighting, new fixtures and an undermount sink. The full bath has also been 100% re-done with new cabinets, granite counters, new lighting, new large format stone-look tile floors, new tub and new fixtures. The large main floor master suite has big bright windows, vaulted ceilings and a spacious walk-in closet. The main floor laundry room is super fun with a built-in butcher-block shelf for folding laundry and a super-stylish tile accent-wall. Take a walk up the stunning staircase to the loft area that has been turned into a true second bedroom with vaulted ceilings, new lighting, huge walk-in closet and barn-door. All you need to do is move in and start enjoying your new life in this perfect penthouse condo. There is nothing left for you do to… it is all new! In addition to all of that, it has separate central heat, central ac, and hot water to keep you comfortable all year long. Conveniently located near stores, shopping, parks, off-leash dog park, 9 Mile light rail station, 12 Mile horse stables, highways, and within the highly sought-after Cherry Creek School District. This quiet community also offers an outdoor swimming pool, hot tub, tennis court, walking paths for you and your pets, and lots of parking.
Property Level and Sizes
SqFt Lot
436.00
Lot Features
Ceiling Fan(s), Granite Counters, High Ceilings, Open Floorplan, Smoke Free, Vaulted Ceiling(s), Walk-In Closet(s)
Lot Size
0.01
Common Walls
1 Common Wall
Interior Details
Interior Features
Ceiling Fan(s), Granite Counters, High Ceilings, Open Floorplan, Smoke Free, Vaulted Ceiling(s), Walk-In Closet(s)
Appliances
Dishwasher, Gas Water Heater, Microwave, Oven, Range, Refrigerator
Electric
Central Air
Flooring
Tile
Cooling
Central Air
Heating
Forced Air
Fireplaces Features
Great Room
Utilities
Cable Available, Electricity Connected, Natural Gas Connected
Exterior Details
Features
Balcony
Water
Public
Sewer
Public Sewer
Land Details
PPA
30000000.00
Road Frontage Type
Public Road
Road Responsibility
Public Maintained Road
Road Surface Type
Paved
Garage & Parking
Parking Spaces
1
Parking Features
Asphalt
Exterior Construction
Roof
Composition
Construction Materials
Stone, Wood Siding
Architectural Style
Contemporary
Exterior Features
Balcony
Security Features
Carbon Monoxide Detector(s),Smoke Detector(s)
Builder Source
Public Records
Financial Details
PSF Total
$321.89
PSF Finished
$321.89
PSF Above Grade
$321.89
Previous Year Tax
1009.00
Year Tax
2020
Primary HOA Management Type
Professionally Managed
Primary HOA Name
Apple Tree East
Primary HOA Phone
303-980-0700
Primary HOA Website
www.ehammersmith.com
Primary HOA Amenities
Parking,Pool,Tennis Court(s)
Primary HOA Fees Included
Maintenance Grounds, Maintenance Structure, Trash
Primary HOA Fees
285.00
Primary HOA Fees Frequency
Monthly
Primary HOA Fees Total Annual
3420.00
Location
Schools
Elementary School
Sagebrush
Middle School
Laredo
High School
Smoky Hill
Walk Score®
Contact me about this property
James T. Wanzeck
RE/MAX Professionals
6020 Greenwood Plaza Boulevard
Greenwood Village, CO 80111, USA
6020 Greenwood Plaza Boulevard
Greenwood Village, CO 80111, USA
- (303) 887-1600 (Mobile)
- Invitation Code: masters
- jim@jimwanzeck.com
- https://JimWanzeck.com
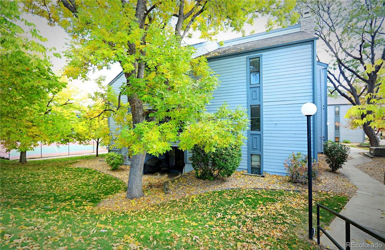
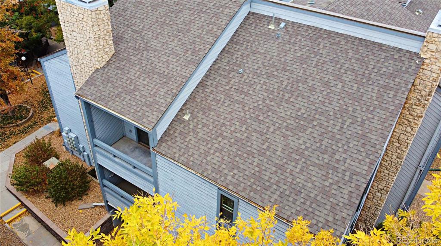
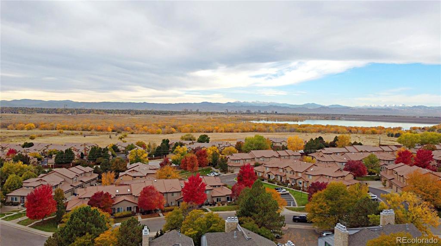
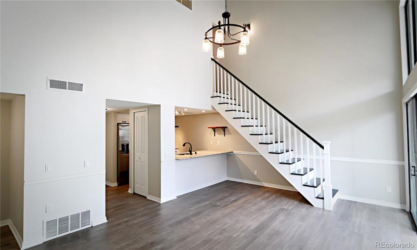
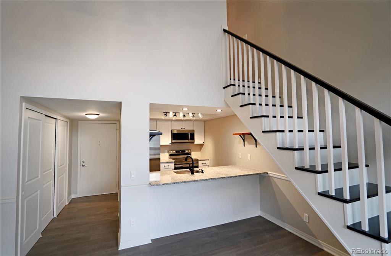
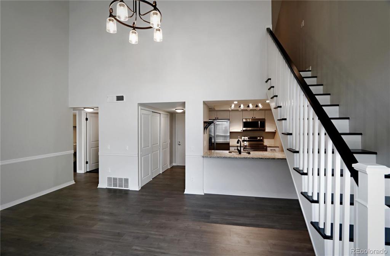
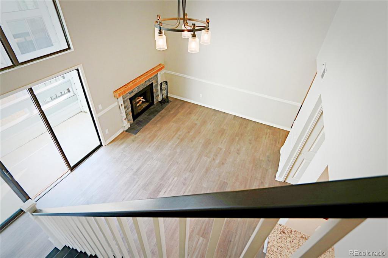
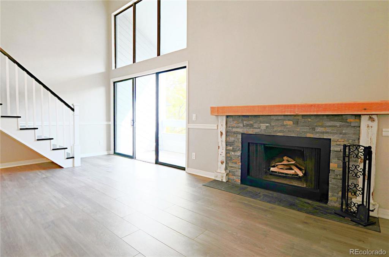
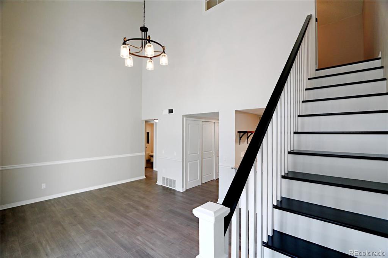
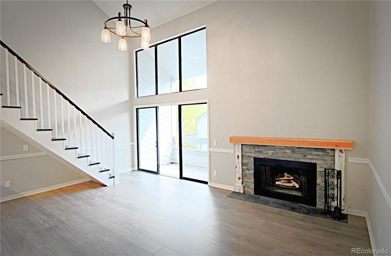
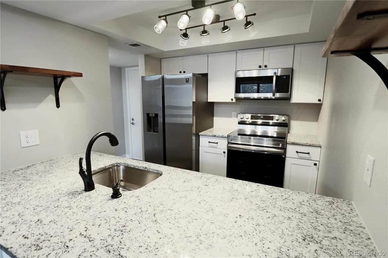
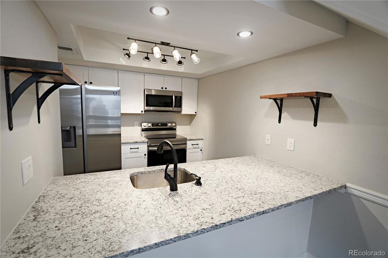
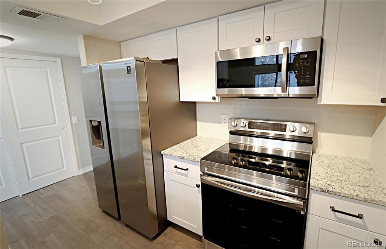
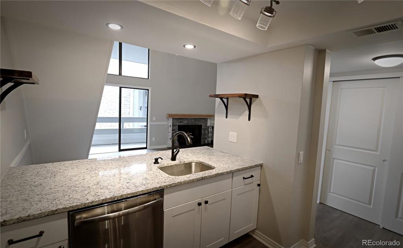
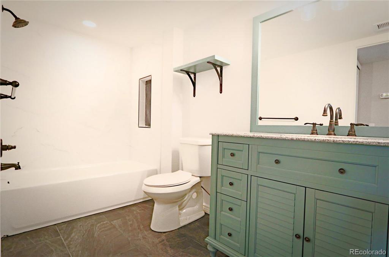
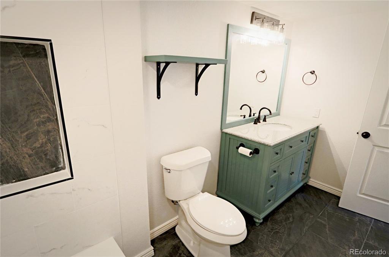
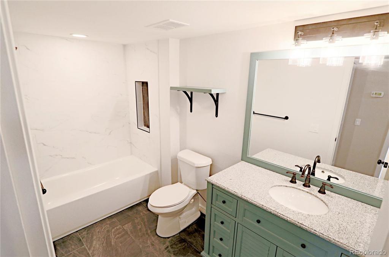
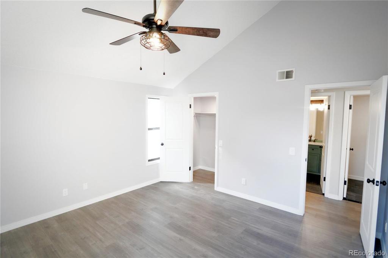
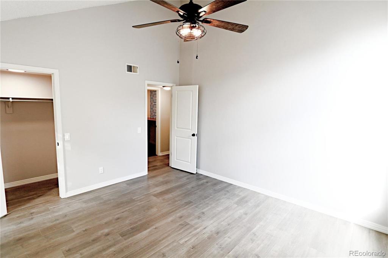
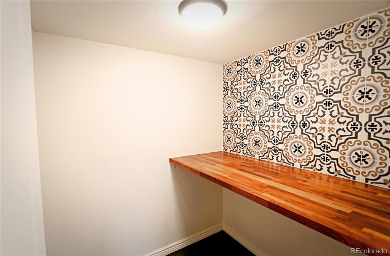
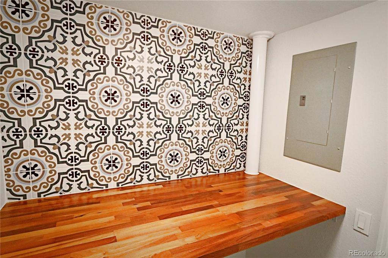
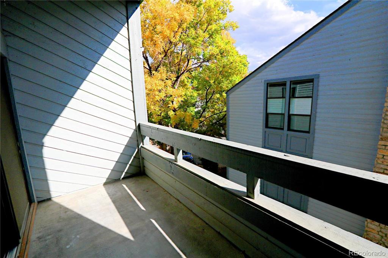
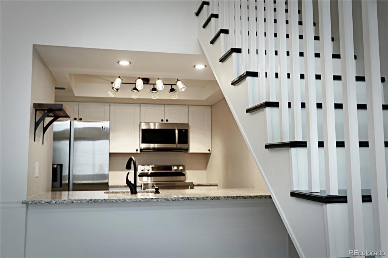
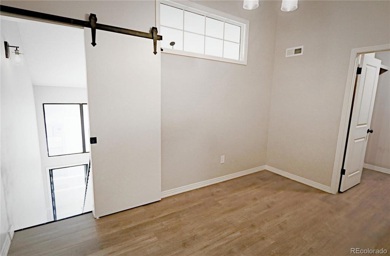
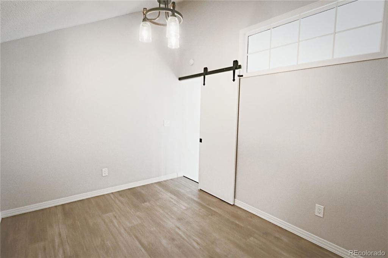
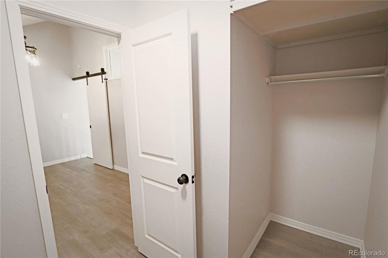
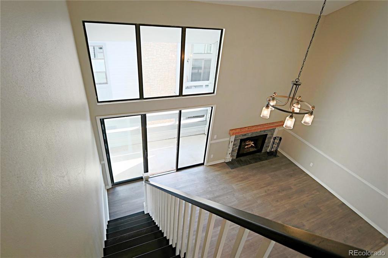
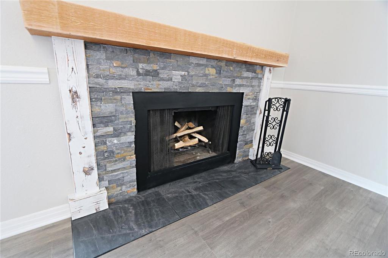
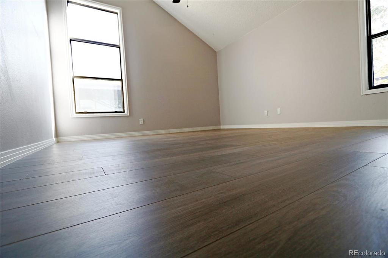
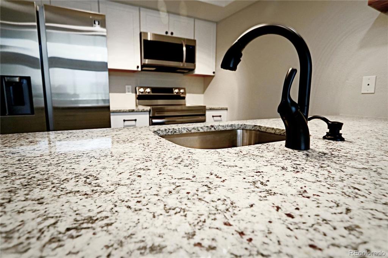
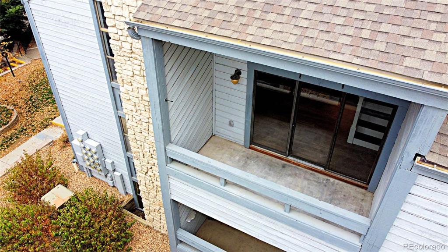
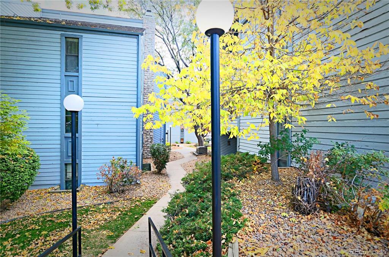
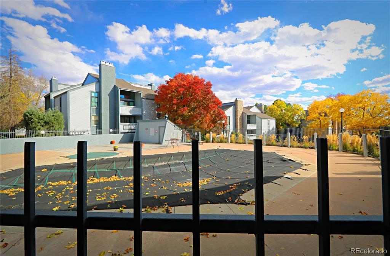


 Menu
Menu


